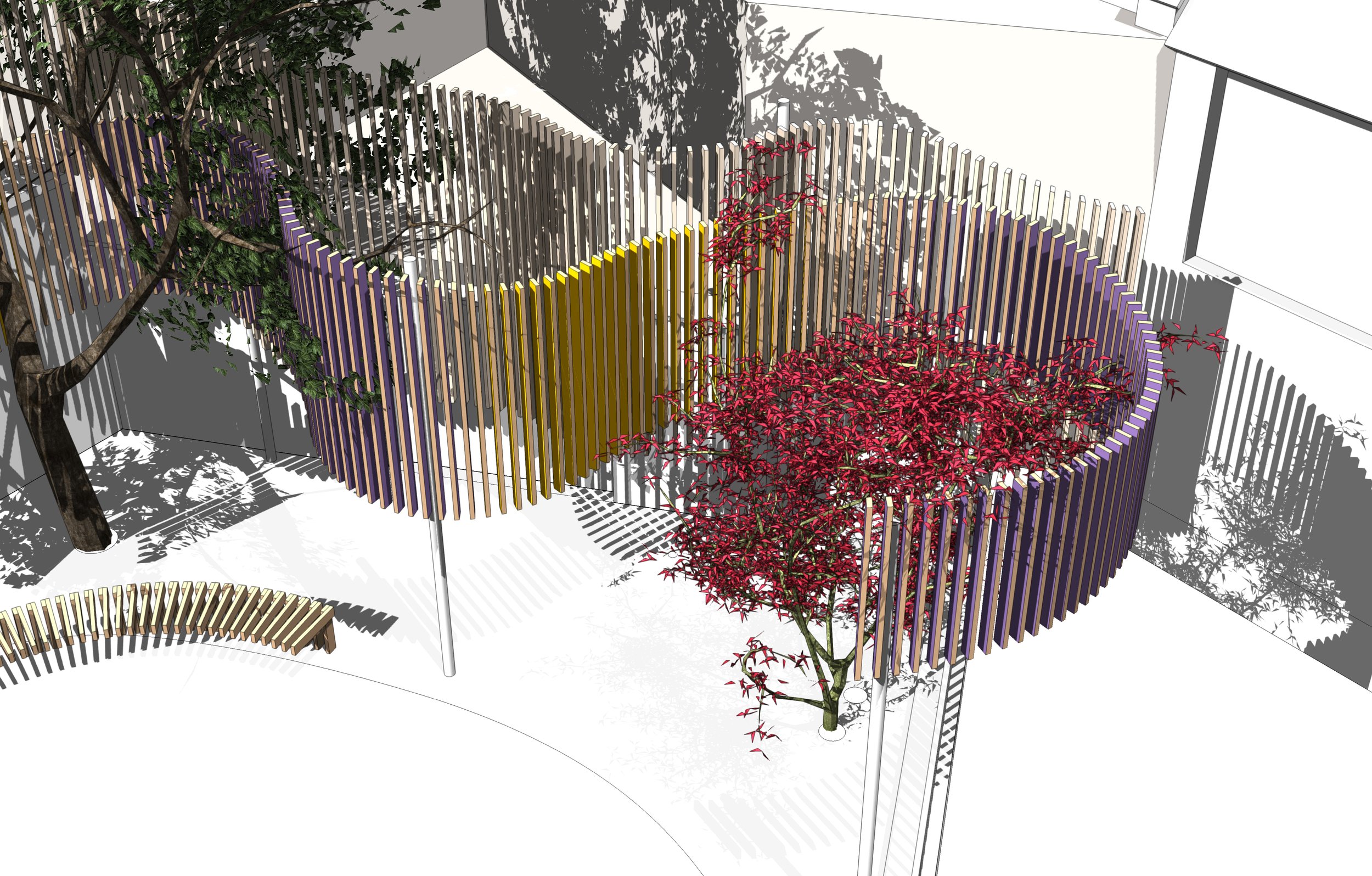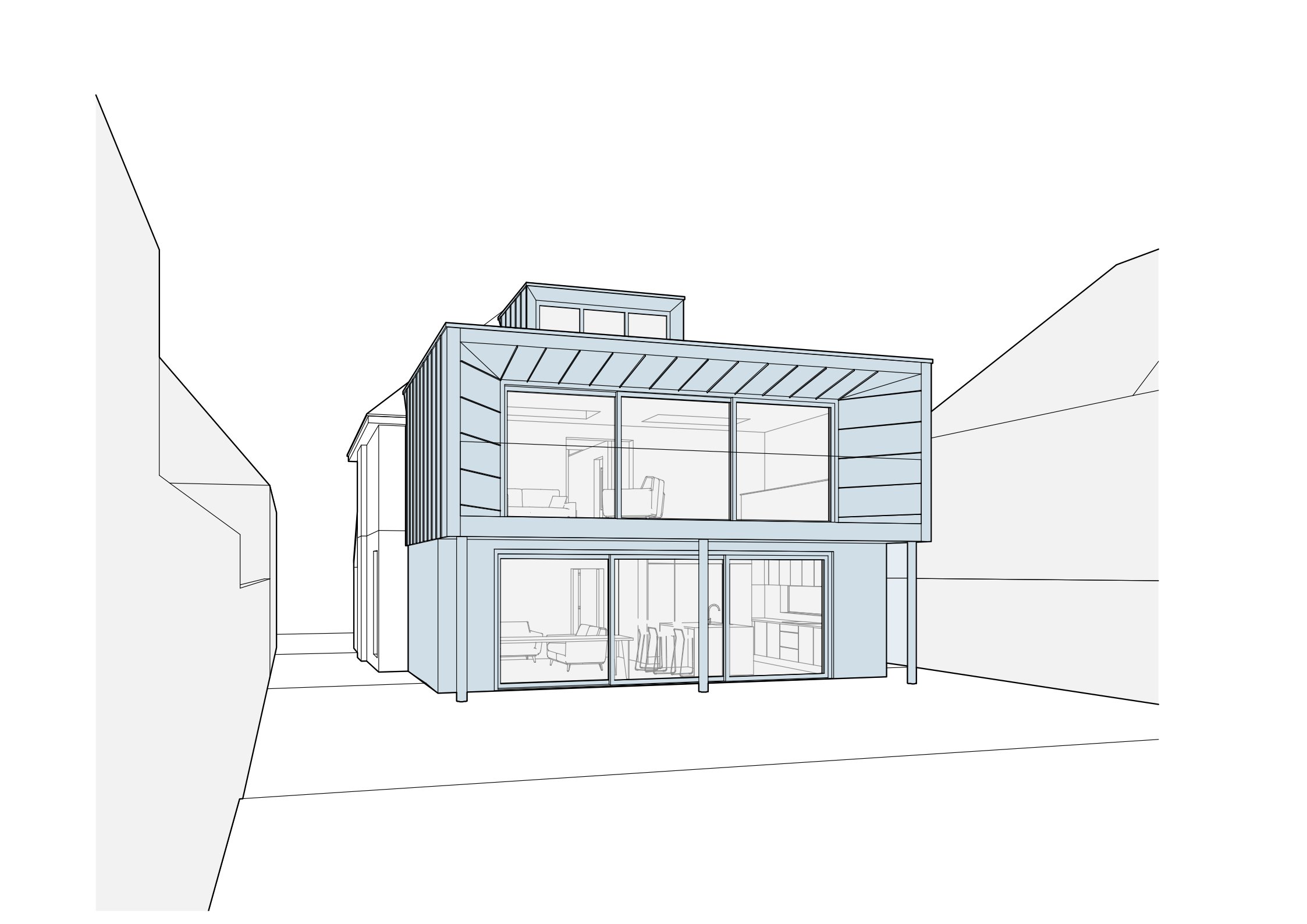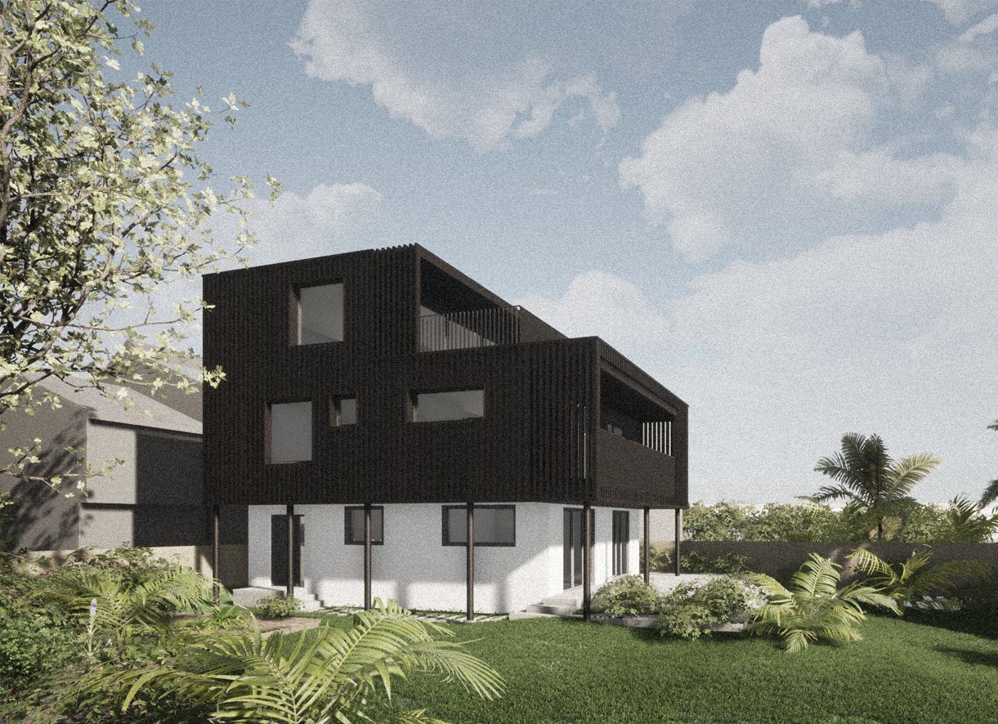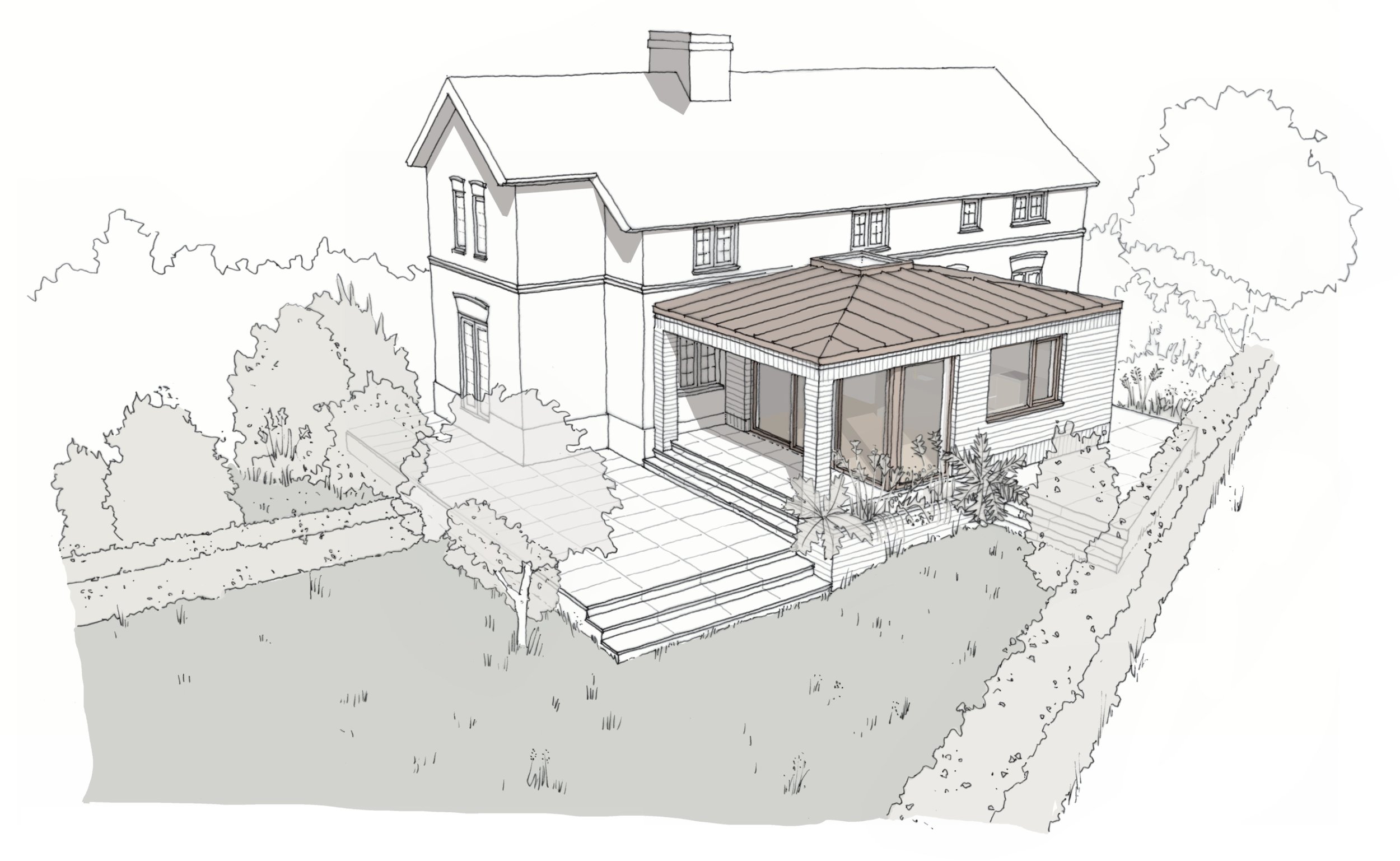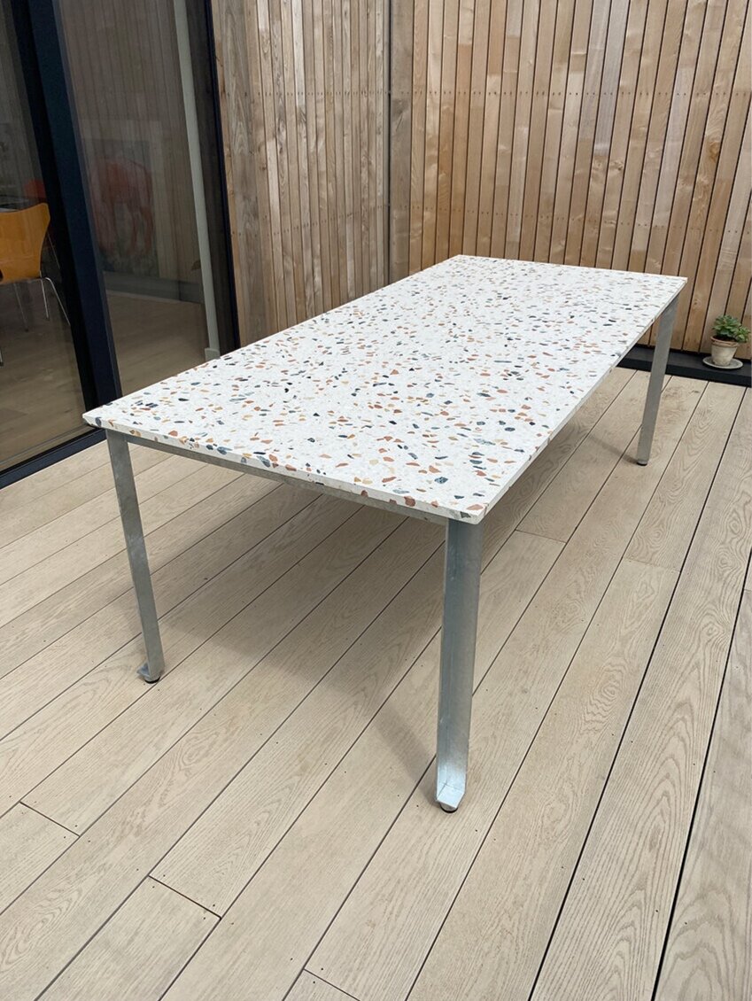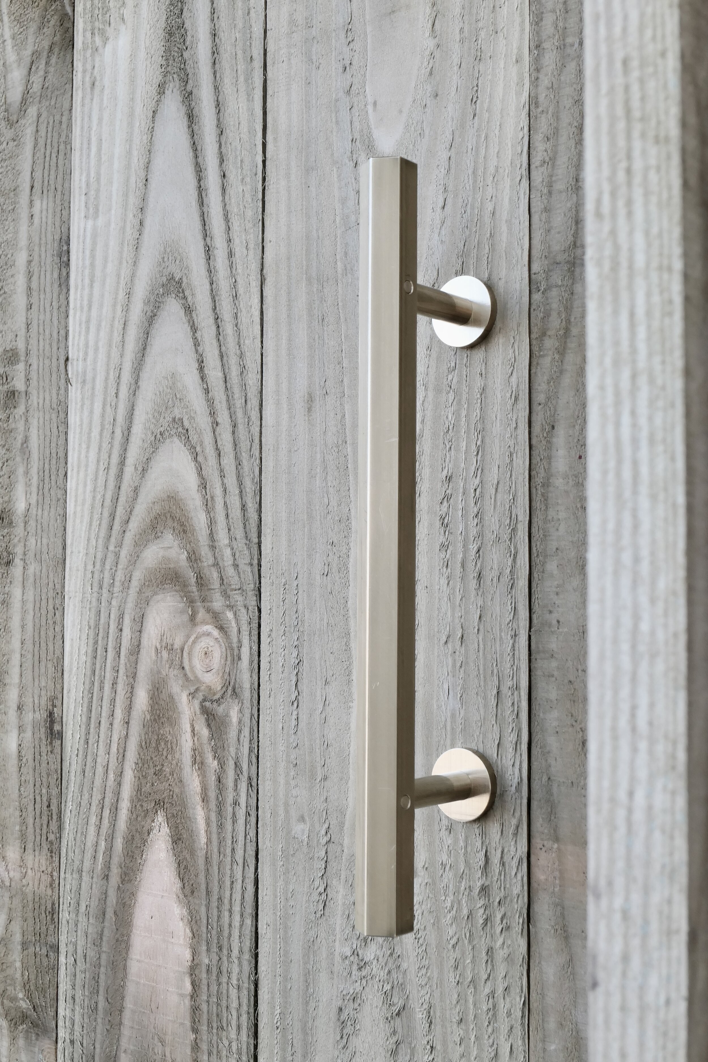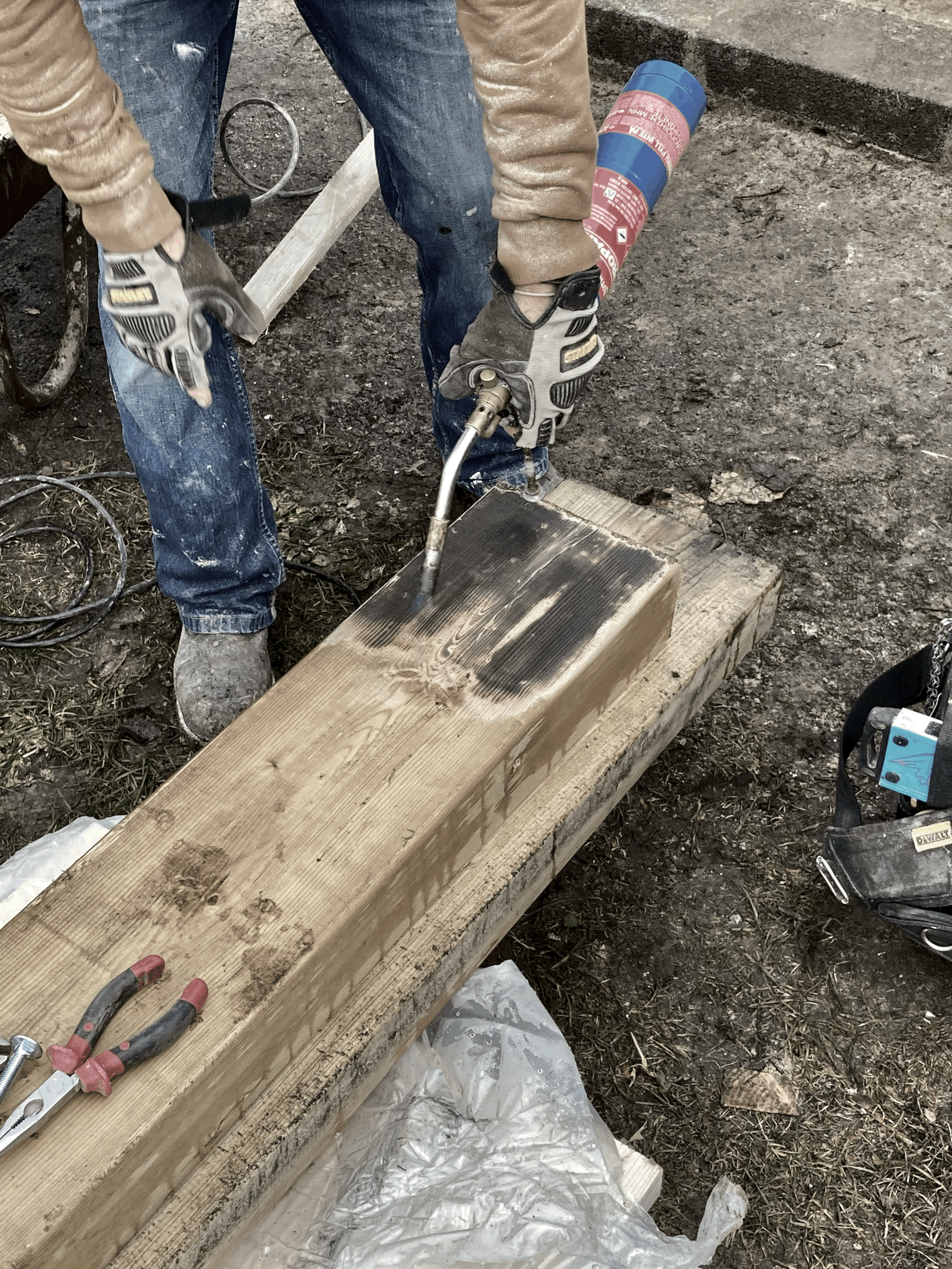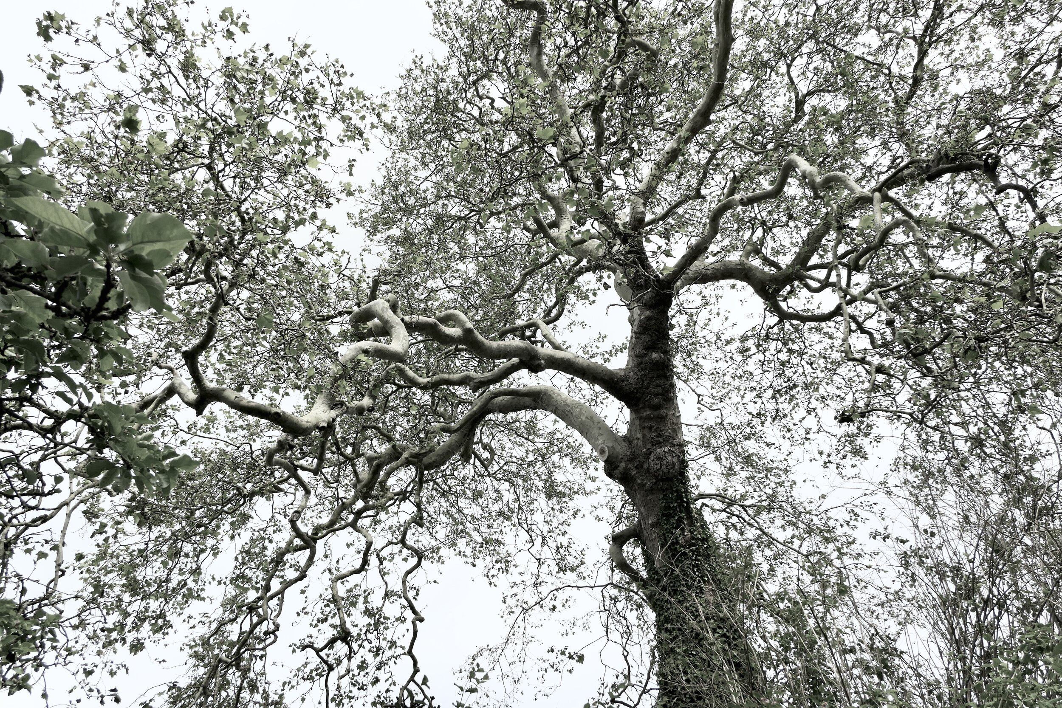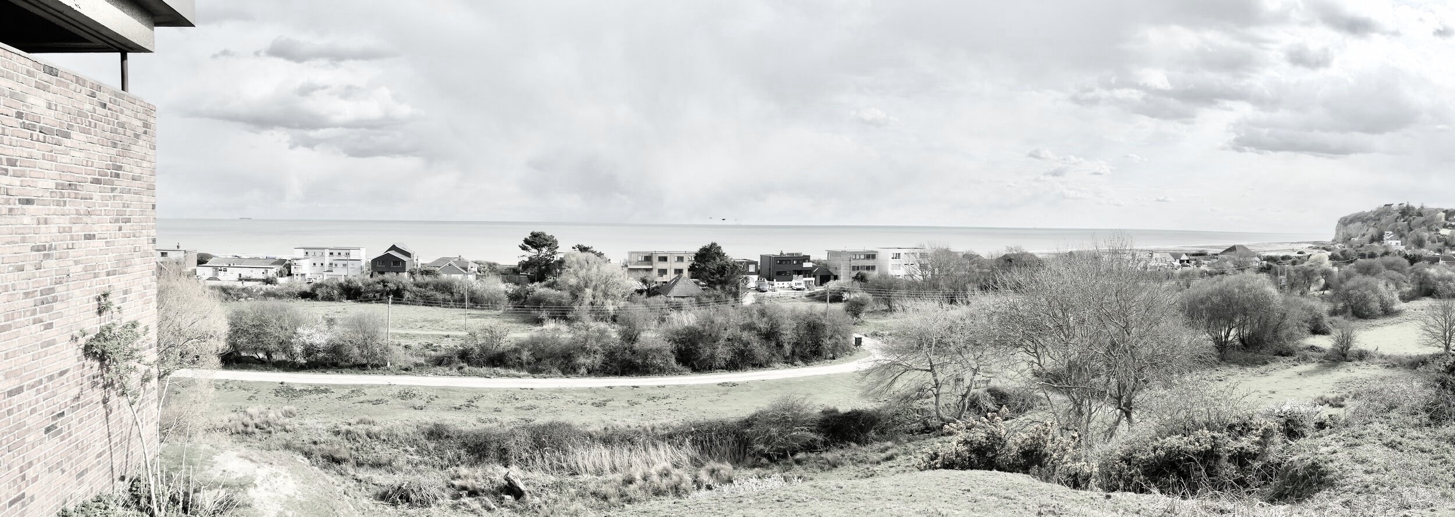
Keeping up with studio four point ten!
Looking back at the headlines for studio four point ten 2020-2022.
Proud Sponsors of TEDx BATH: Kaleidoscope
26 SEPTEMBER 2022
Studio four point ten are proudly sponsoring this years TEDx Bath event taking place on October 15th at the The Forum, Bath.
The event will showcase inspirational talks from an international line up of speakers focusing on ideas and issues relevant to Bath and the world.
For more information and to purchase tickets visit the events page using the link below.
Planning Permission Granted
1 SEPTEMBER 2022
We have received planning permission for our house retrofit and garden revamp project in central Bath and look forward to commencing the construction phase in the coming months.
The project includes fabric upgrades to enhance the building’s performance and reduce its overall energy consumption ready to be connected up with its new air source heat pump installation.
Other aspects of the work include a full internal retrofit with bespoke joinery works and a reimagining of its landscape spaces, planting and structures.
Listed Building Consent
6 JULY 2022
We have received listed building consent for intensive repair works to a C18th cottage in Peasmarsh, East Sussex. Time has taken its toll on the weatherboarded cottage and despite a number of attempts to rectify building faults in the past; the defects have exceeded the point at which they can be simply considered as" “characterful”.
Through careful surveying and investigation, we developed a sensitive repair strategy, that was communicated to the planning department in a detailed and illustrated Heritage Statement.
Planning permission granted.
25 JUNE 2022
We are very pleased to announce that we have received planning permission for our contemporary new build beach side house in Pett Level, East Sussex. The application did not receive a single local objection and was described by the planning officer as being “an example of high-quality design which would be appropriate in the local context of contemporary seaside houses”, and that “overall, the new building would make a positive contribution to the character and appearance of the area”.
The technical design stage of this low energy house will commence shortly, with an aim of starting construction in early 2023.
Polished concrete at Grain Store
16 JUNE 2022
The polished concrete has now been laid within our new build Grain Store project in Kent. For this project we have used the experts from Lazenby who will be delivering our luxurious black concrete finish, shown here being power floated smooth (while it’s still fresh) as we look down from the new internal balcony above.
Polished concrete floors offer a resilient and durable floor finish with a variety of surface finishes possible from rough floated, to semi matt and highly polished. They are also available in almost any colour and even textured finishes, where the colour tints can be dusted across the top of the newly laid concrete before being polished and sealed into surface. These floors are a popular choice for home owners and commercial buildings alike as they provide a luxurious finishing touch to any space.
We’ll be sure to post images of the finished floor soon.
Planning submitted on Bath project
10 JUNE 2022
Planning has been submitted on our two storey extension in Winsley, near Bradford-on-Avon just outside Bath. The scheme looks to replace an existing side extension to create a more generous entrance to the home with a lobby, home office and rear facing garden room on ground level, and a master ensuite at first floor.
A split level cladding design combines slender hit-and-miss timbers at high level nested onto a broader boarded base to help break down the perceived massing of the building and generate greater visual interest and depth. The project seeks to demonstrate how simple building materials detailed well can be used to create beautiful internal spaces without breaking the bank.
Artistic endeavours
27 MAY 2022
Images of a commission to design an art installation within the garden of an Old Tannery site in Bath. The brief called for a screen structure required to help obscure views out across the site boundary to a neighbouring building. The client came to us for our approach to material detailing and construction to come up with something a little more special than just a slatted timber screen.
The site is rich in history as the Old Tannery complex and features a natural spring running through the gardens leading to the mill pond. Beside this is the new screen made from undulating planes of slatted timbers that weave and overlap to generate a changing composition of reflections and colours. This draws inspiration from the folded animal hides being treated, the running spring waters that fed the mill and the magical chemical transformation of the old tannery process itself.
Alternative schemes were explored for fanned tree-like structures and a stand alone garden pavilion, but we look forward to developing further on the preferred ‘folded ribbons’ scheme.


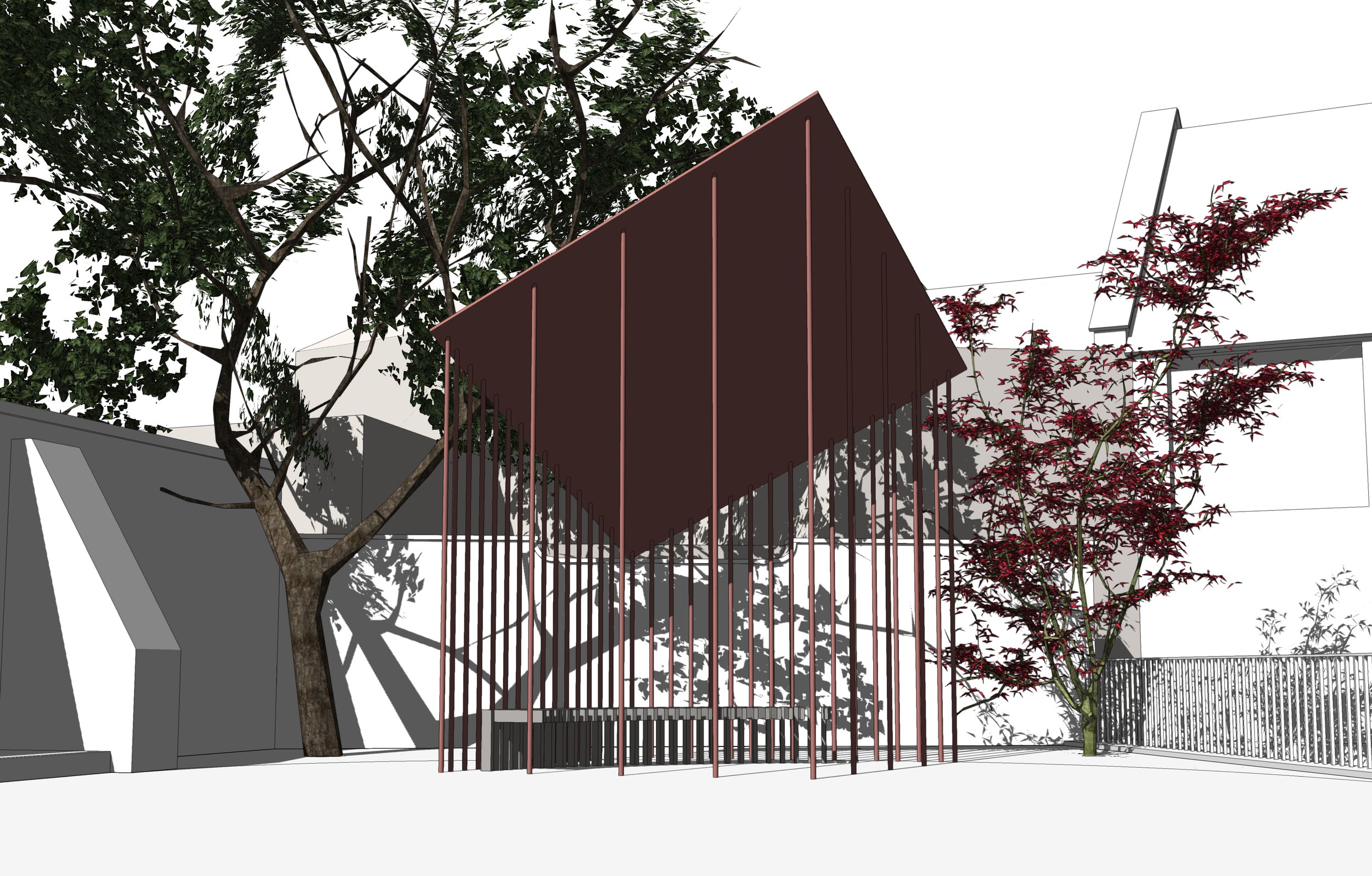
What a difference a few weeks makes...
2 APRIL 2022
The prefabricated frame arrived on site on 14th March and within three weeks we could walk inside and appreciate the spaces. See the picture below for the “before”. The timber frame was built as panels in a factory relatively locally (also in Kent) by Roe Ltd. These were then craned into position and fixed together.
The next steps are to batten and insulate the exterior walls. Then fit the airtightness membranes ready for the windows and doors.
Grain Store progress…
MARCH 8, 2022
Things are looking good on site at our Grain Store project. Phase one of the white brickwork plinth is almost complete ready for the timber frame to be delivered next week. The white brick plinth is the architectural expression of the fact that we were required to raise the ground floor level due to the potential flood risk of the site. The later stage of the brickwork will be to build the integrated planters and steps. The whole plinth is built in bold contrast to the black metal clad home that will sit atop it.
Bath project in for planning.
FEBRUARY 23, 2022
Our house retrofit and garden revamp project in central Bath has been submitted for planning and we look forward to progressing with the detailed construction drawings very soon.
The project is an exciting mixture of internal bespoke joinery works, fabric performance enhancements and a reimagining of its landscape spaces and structures.
Planning approval.
FEBRUARY 15, 2022
We are pleased that our extensive extension and remodelling of an existing mid C20th bungalow has been approved by Wealden Council. The project involves completely removing the existing awkward hipped roof to allow for a new simple gable with new bedrooms within. The property also has a large open plan kitchen, living, dining space, that reconnects the house to large rear garden; which is something that is sad missing in the current layout.
The works also looks at substantially improving the energy performance of the building with increased insulation and introduction of a heat recovery ventilation system.
Planning approved…
JANUARY 11, 2021
We are pleased to have received planning permission for the two storey extension and loft conversion with front and rear dormers for our project in Greatstone, Kent. The new extension and balcony offers views over the sand dunes to the beach and sea beyond.
Breaking Ground!
JANUARY 10, 2022
Great to see the ground breaking of our new build house project in Kent today. It is always an incredibly exciting part of a project when there is a physical start on site. This three bedroom house boasts an incredible 100% EPC rating with electricity produced by solar panels and all heating and hot water provided by an Air Source Heat Pump. The house is not only super insulated, but will offer additional health benefits of constant filtered fresh air being provided to all rooms via a Mechanical Ventilation with Heat Recovery (MVHR) system.
Check back for progress updates.
Planning Submitted…
DECEMBER 16, 2021
We are pleased to announce that our exciting new build house on the Sussex coast has been submitted to Rother Council for planning permission.
The house replaces a tired bungalow on the site, with the new house providing a low energy three bedroom house. The building has been designed taking cues from the local vernacular styles.
In for planning…
DECEMBER 8, 2021
We have submitted another residential extension to planning. This brick and brown zinc extension in Staplehurst, Kent provides a new kitchen dining space on the rear of the existing house, replacing an unsightly outrigger extension.
The new kitchen enjoys views out to the client’s beautiful garden and the fields beyond.
Planning Submitted…
NOVEMBER 12, 2021
Planning has just been submitted on another one of our beach side projects, this one in Greatstone, just outside New Romney, Kent.
This extensive refurbishment includes a large beach side extension reaching out with views across sand dunes.
Charred Cabin Progress
NOVEMBER 09, 2021
Works are progressing onsite with our home office and workshop cabin build near Bath, the charred Larch cladding finally going on. We’ve been actively involved with this build from the start, and working with this beautiful timber is a real treat for us with a deep appreciation for quality materials and hands on making projects.
Getting used to working with various types of product, fixings and materials we enjoy specifying, is what informs our attitude towards detailing of buildings, and what encourages us to push our designs further towards extra special builds.
Planning Submitted…
NOVEMBER 01, 2021
Planning is in for another one of our small but always interesting projects, this time set deep in the Somerset countryside. The existing building occupies a steeply sloping site where the extension steps up the hill with its playful twin-pitched roof form and feature projecting window.
Planning Approved !
OCTOBER 29, 2021
We were delighted with the fast turnaround on this application for our side and rear extension project in Tonbridge, combining a compact rendered addition with a pre-patinated zinc standing seam roofing.
A floral flourish…
SEPTEMBER 24, 2021
The laser cut floral brackets have arrived onsite for our garden shelter and greenhouse project, and they look stunning.
These bespoke steel braces have been designed around Rose and Rosemary themed patterns as these happen to be amongst the client’s favourite plants, and are to be fitted between the Larch timber frame structure of the new lean-to greenhouse.
They’ll lend the building part of its unique character and provide a lovingly designed focal point for the space when in use, sitting infront of the glazing as the foreground to the view back out towards the surrounding garden.
Once installed these should lend the space an ever changing texture as the shadows play across the brick and stone surfaces.
With this project nearing completion now, we should soon have more updates on the buildings as a whole showing these perforated brackets off in-situ.
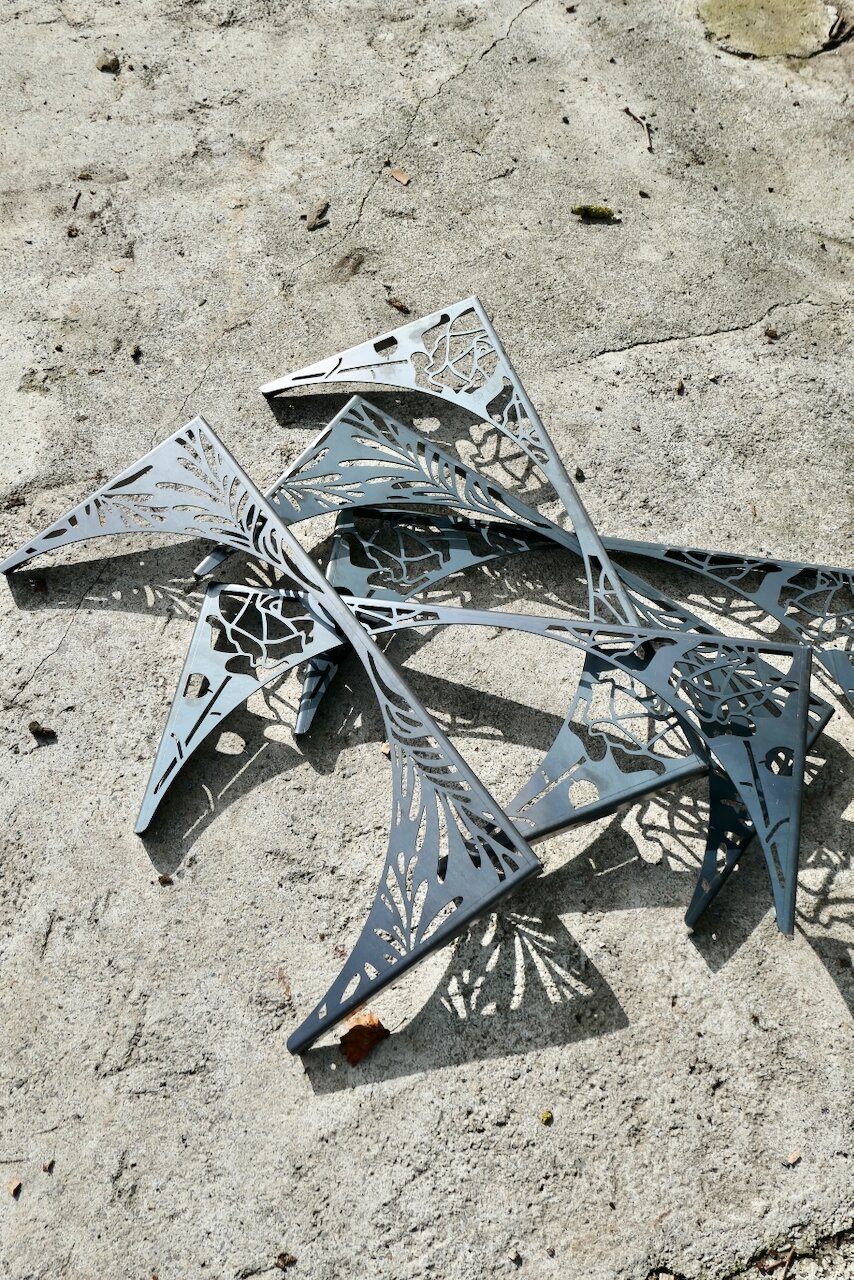
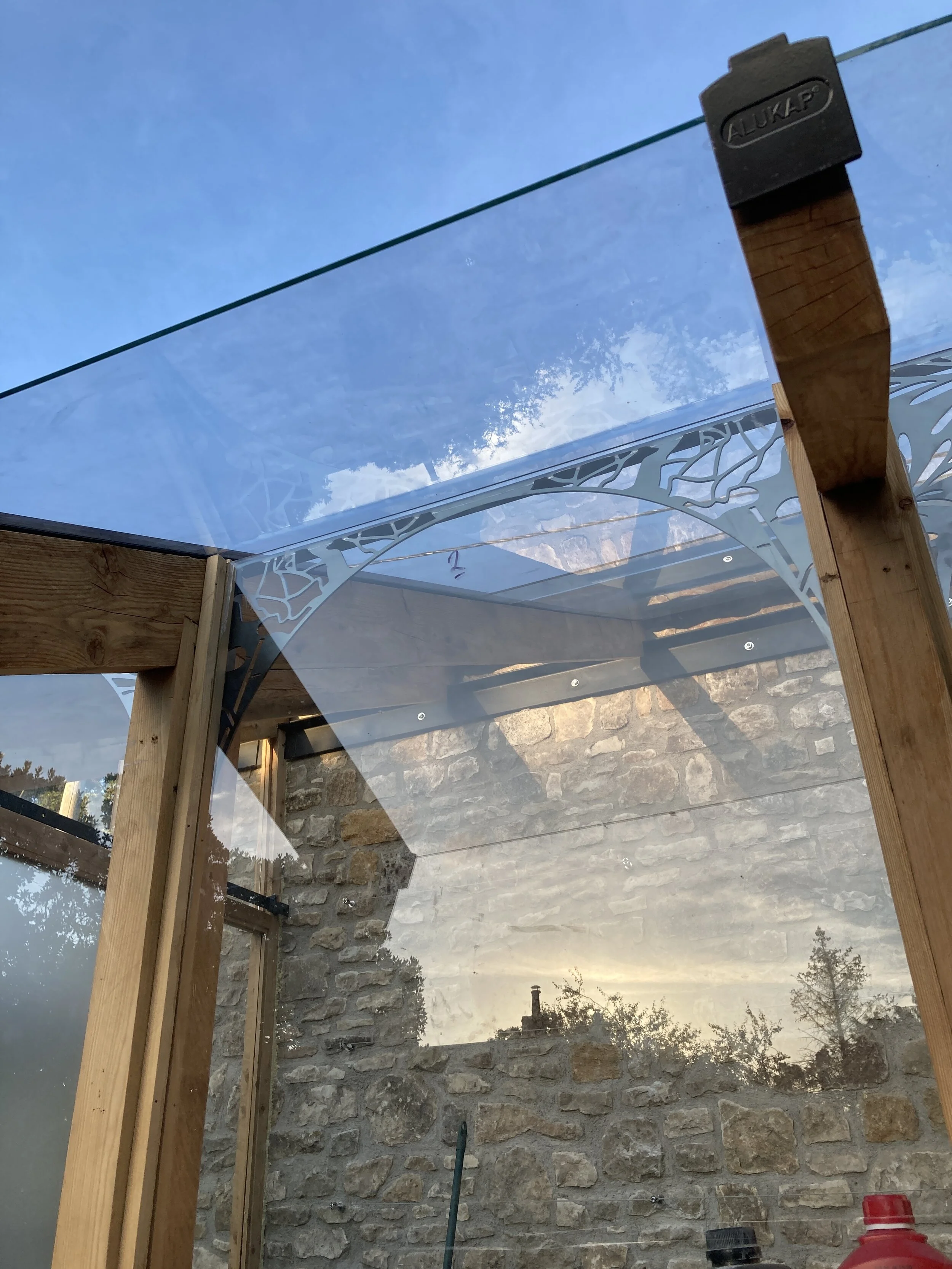
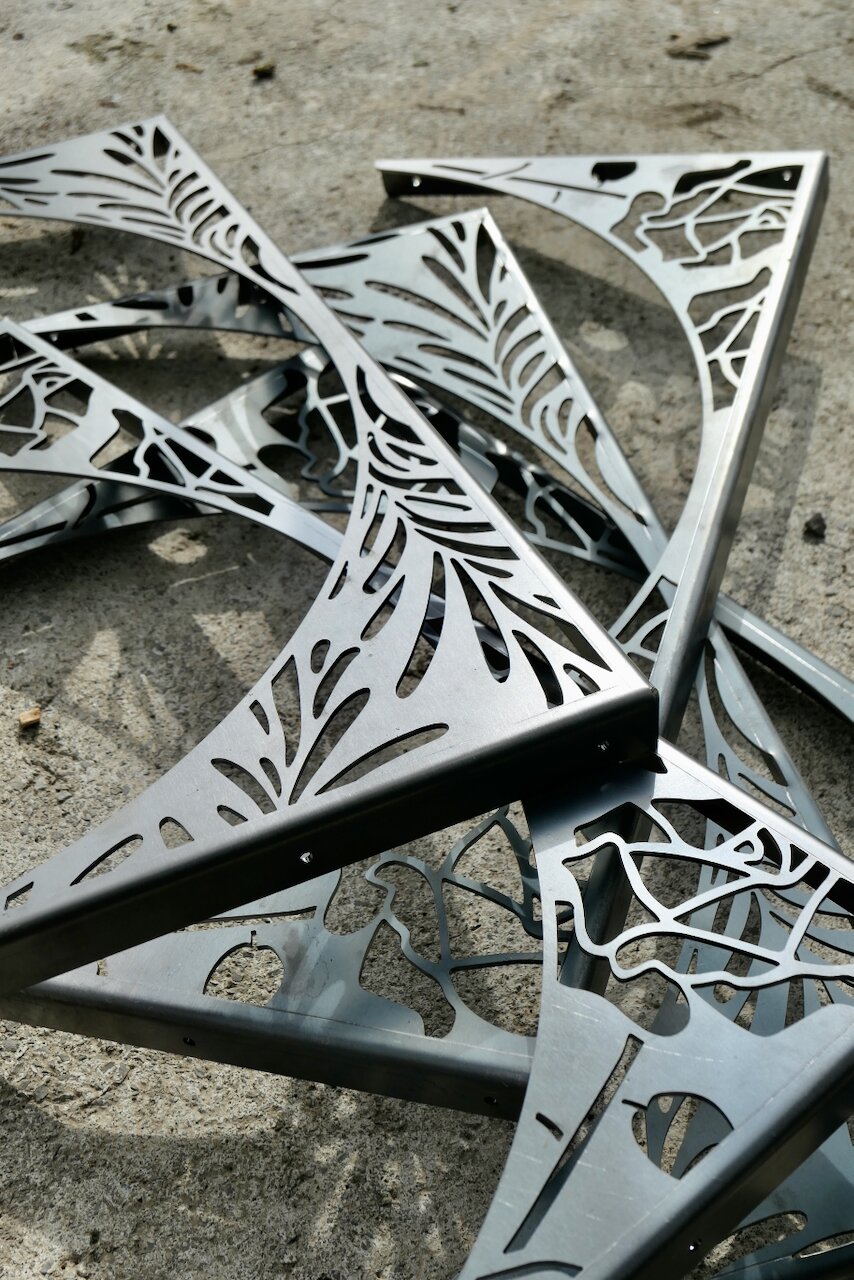
Shou Sugi Ban!
SEPTEMBER 10, 2021
Our long awaited order of charred timber cladding arrived onsite today, and we were not disappointed with this stunning material.
Shou Sugi Ban is the ancient Japanese art of charring timber to provide a more robust and long lasting finish, which can be used instead of the various chemical treatments and varnishes applied these days to preserve and maintain cladding. Aside from the appeal of its intense black appearance and texture, the finish doesn’t require the same routine maintenance as applied products, and can be left to naturally patinate and weather down in time.
On previous smaller job sites, we have taken to charring our own timber onsite, but for this larger building it made sense to buy in the good stuff, which is expertly treated to provide a consistent and high quality finish for every board.
The variety we’ve gone for here is a deep charred Larch board, which features a bold textured surface for the most striking effects.
Once installed, this will contrast with the dark red standing seam zinc roofing on the new cabin structure. We’re excited to see this installed in the coming weeks so look out for new updates.
Nearing completion!
AUGUST 25, 2021
Our recent cabin build project extended to include a new stone and timber frame greenhouse, store and carport structure, which is now nearing its completion onsite with only the landscaping left to tackle. It was important to us that despite this being a very utilitarian and background garden feature, it was realised to a high standard and made to stand out as something a little bit special. It certainly seems to have turned out that way and we’re delighted with the results so far.
We recently fitted a set of matching solid brass door pull handles (designed and made in our own workshop) which are one of the bespoke finishing touches that help set this project apart from your standard garden building, and should make it a joy to use on a day to day basis.
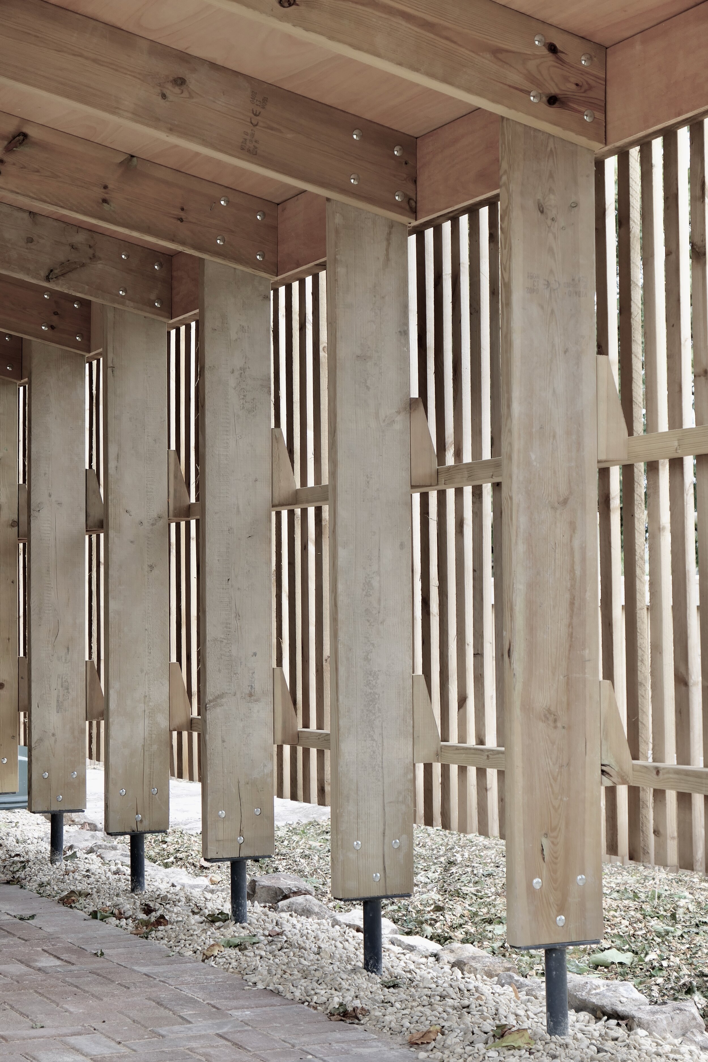
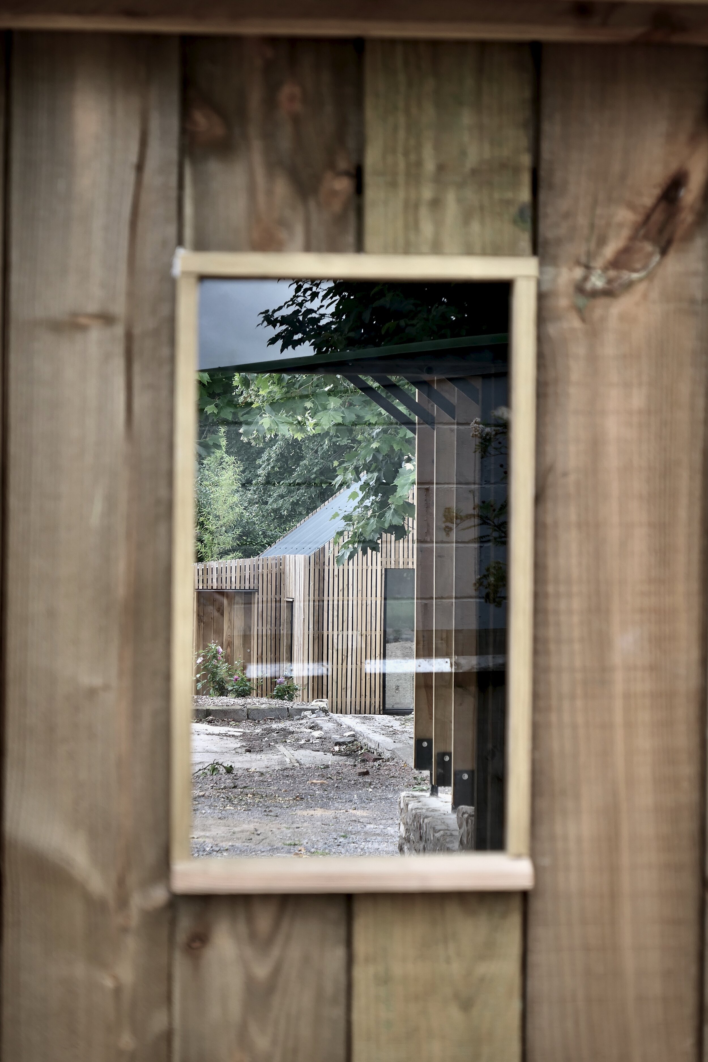
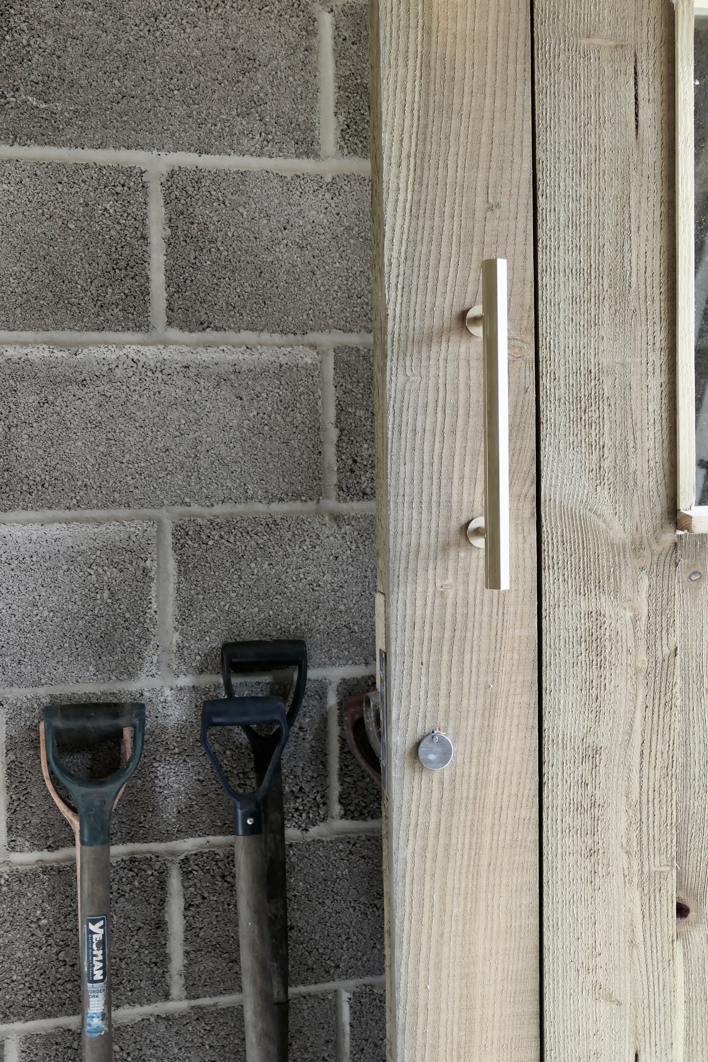
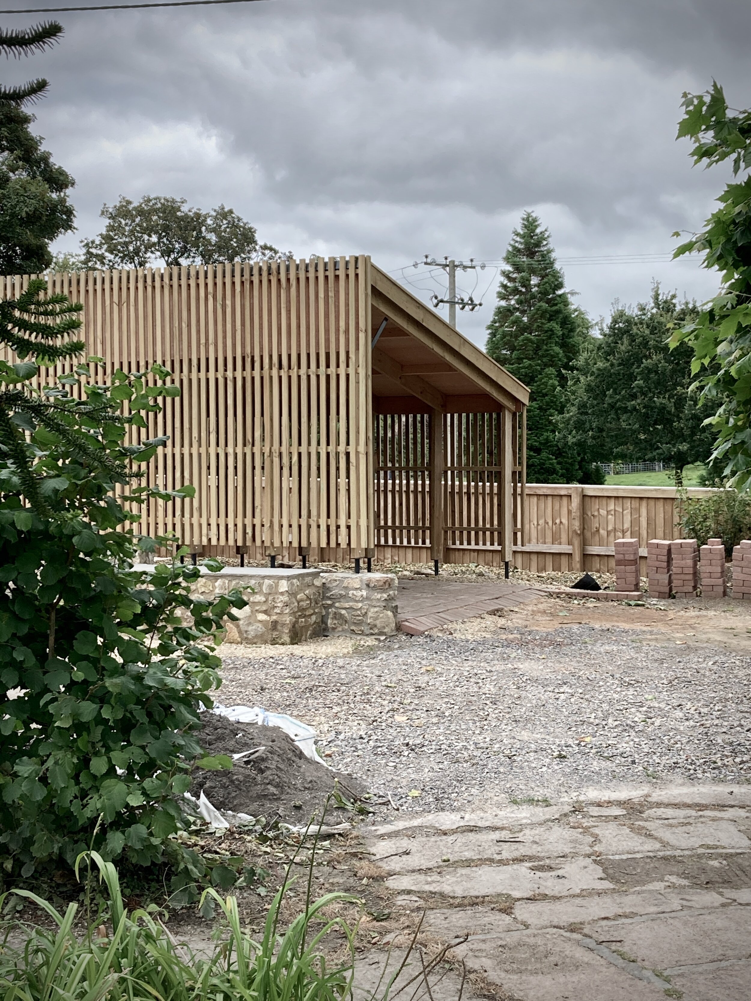
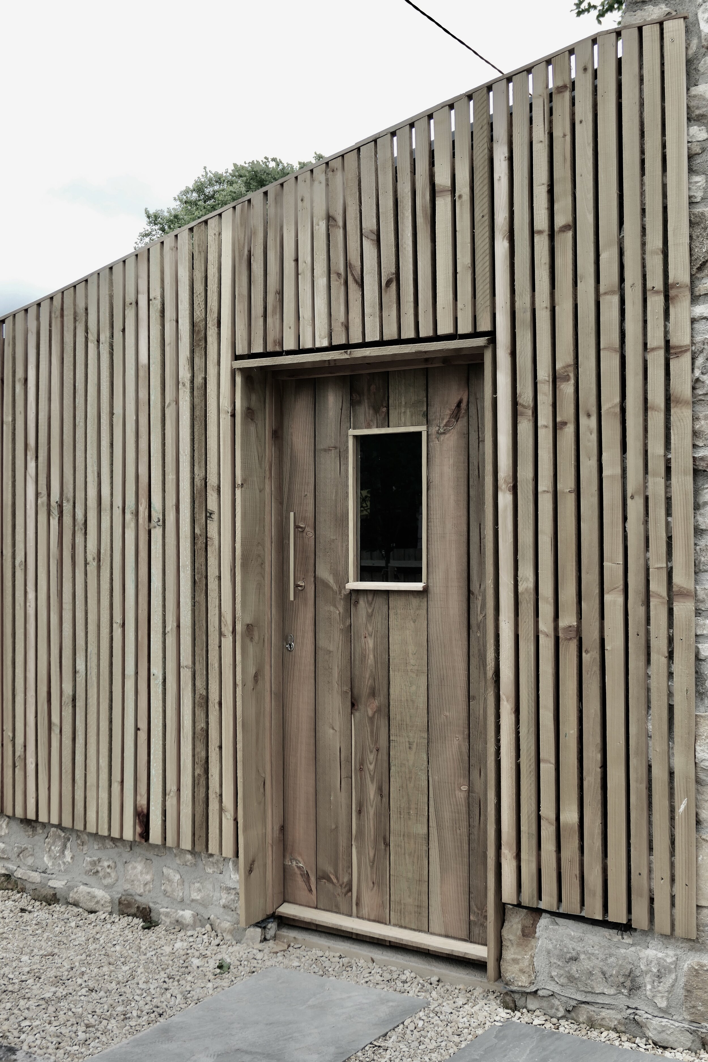
Planning saga won!
AUGUST 16, 2021
After months of delays by the planning department, we are pleased to report that we have secured planning permission for our client to convert this derelict outbuilding into a low energy annex in the Kent countryside.
Planning approved!
JULY 30, 2021
We’ve received planning permission on our meadow view project just outside of Bath, and at lightning speed with the application only submitted in late June!
Terrazzo table
JULY 12, 2021
Our bespoke designed 8-seater outdoor dining table was recently assembled on our beach house project on the Sussex coast, near Hastings. The table is fabricated using galvanised bright mild steel sections, inspired by the exposed structural detailing of the new build house. The table top is a nod to the building’s interior finishes, using a stunning honed terrazzo slab supplied by London firm Diespeker, and the steelwork fabricated locally by R&E Engineers Ltd in Rye. We love having the opportunity to detail buildings right down to the furniture.
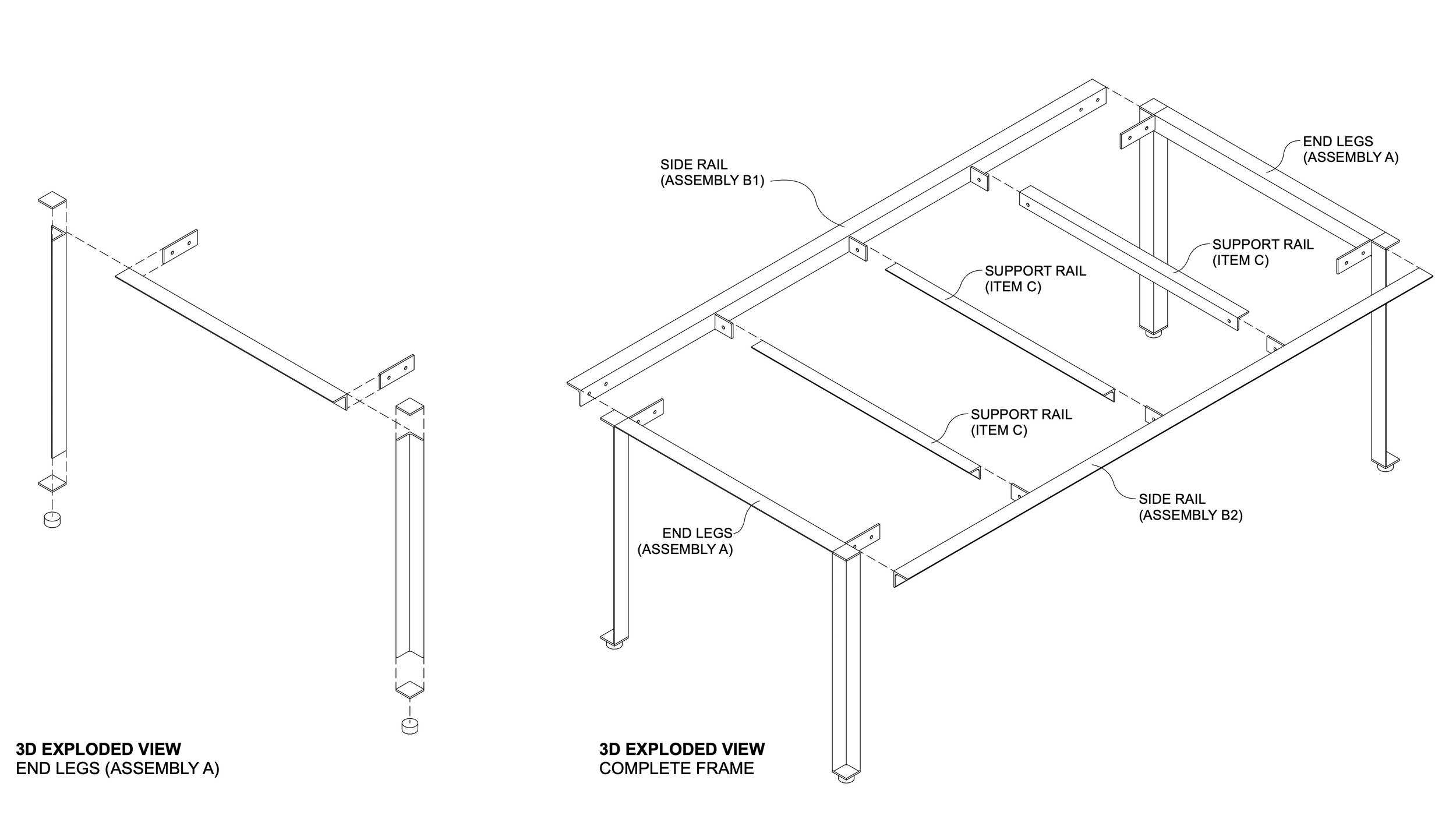

Timber framing!
JULY 6, 2021
We’re well under way onsite with our charred cabin project, just about complete on the timber frame. The project will provide the client with a luxury home studio with wood burning stove and cosy internal fit out, and a separate workshop space.
We’re extremely excited about this project which not only features a bold charred Larch exterior with red zinc standing seam roofing , but will sport a bespoke internal joinery package for the built in storage, studio desk and wall linings.
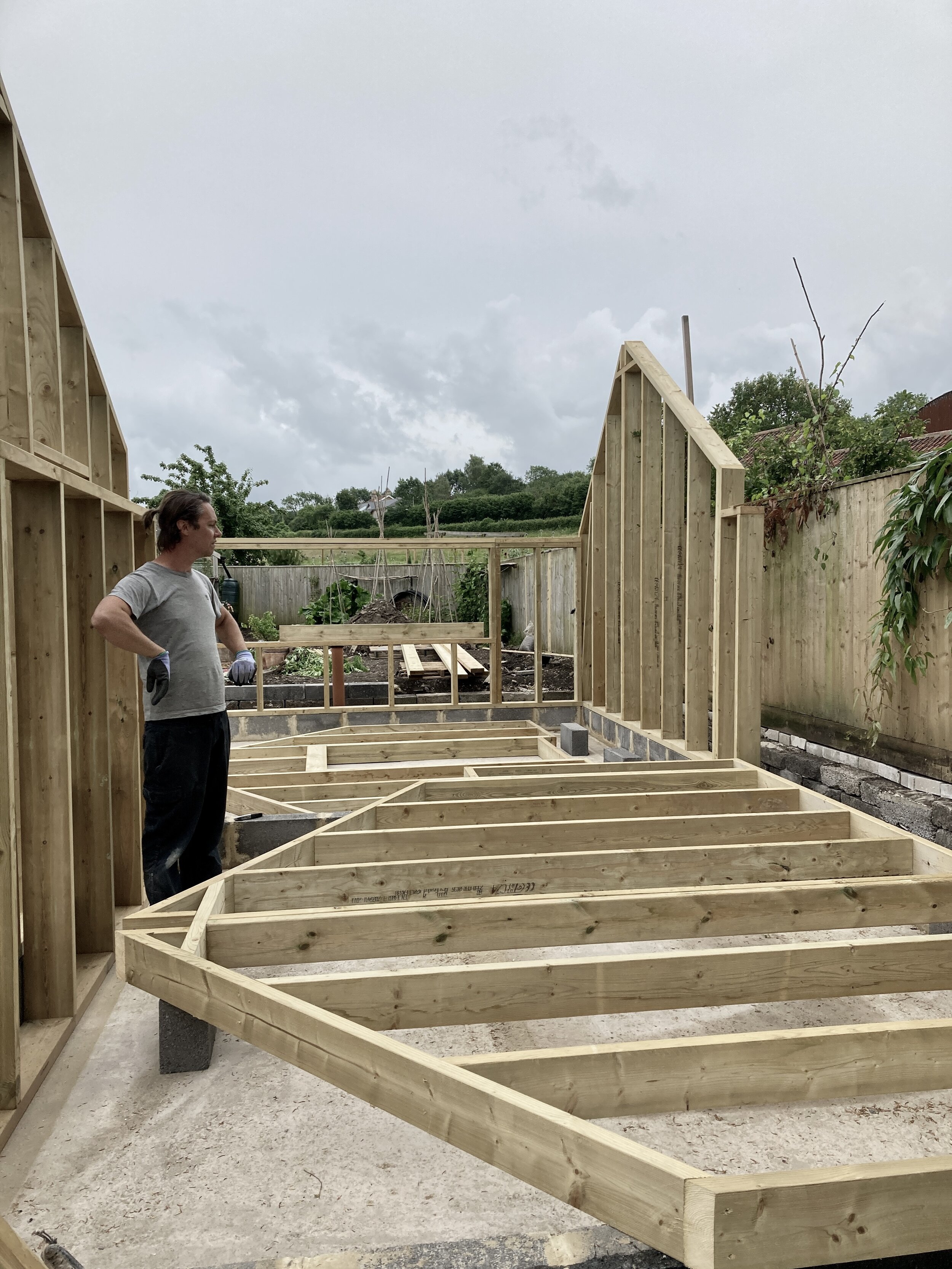
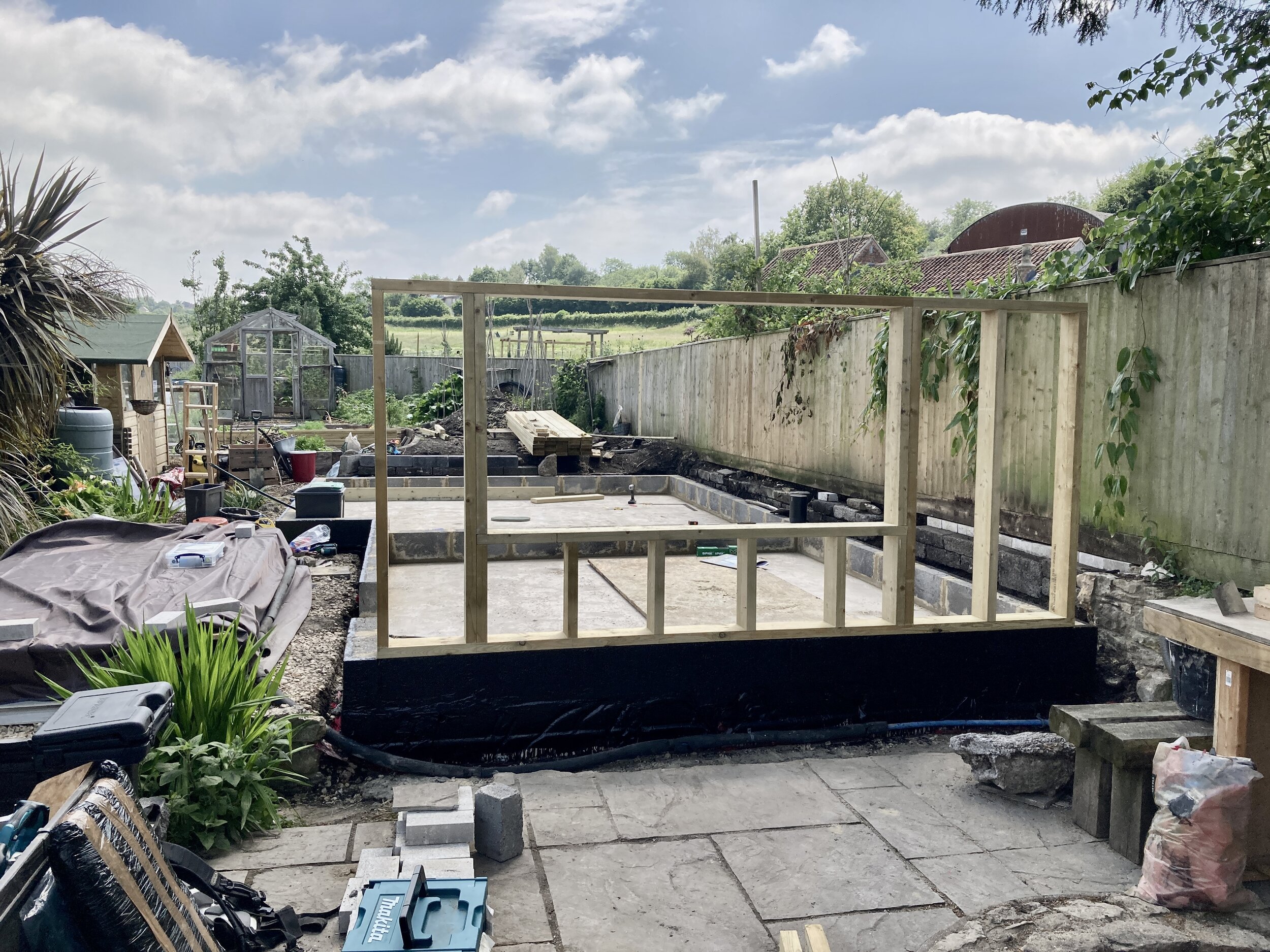
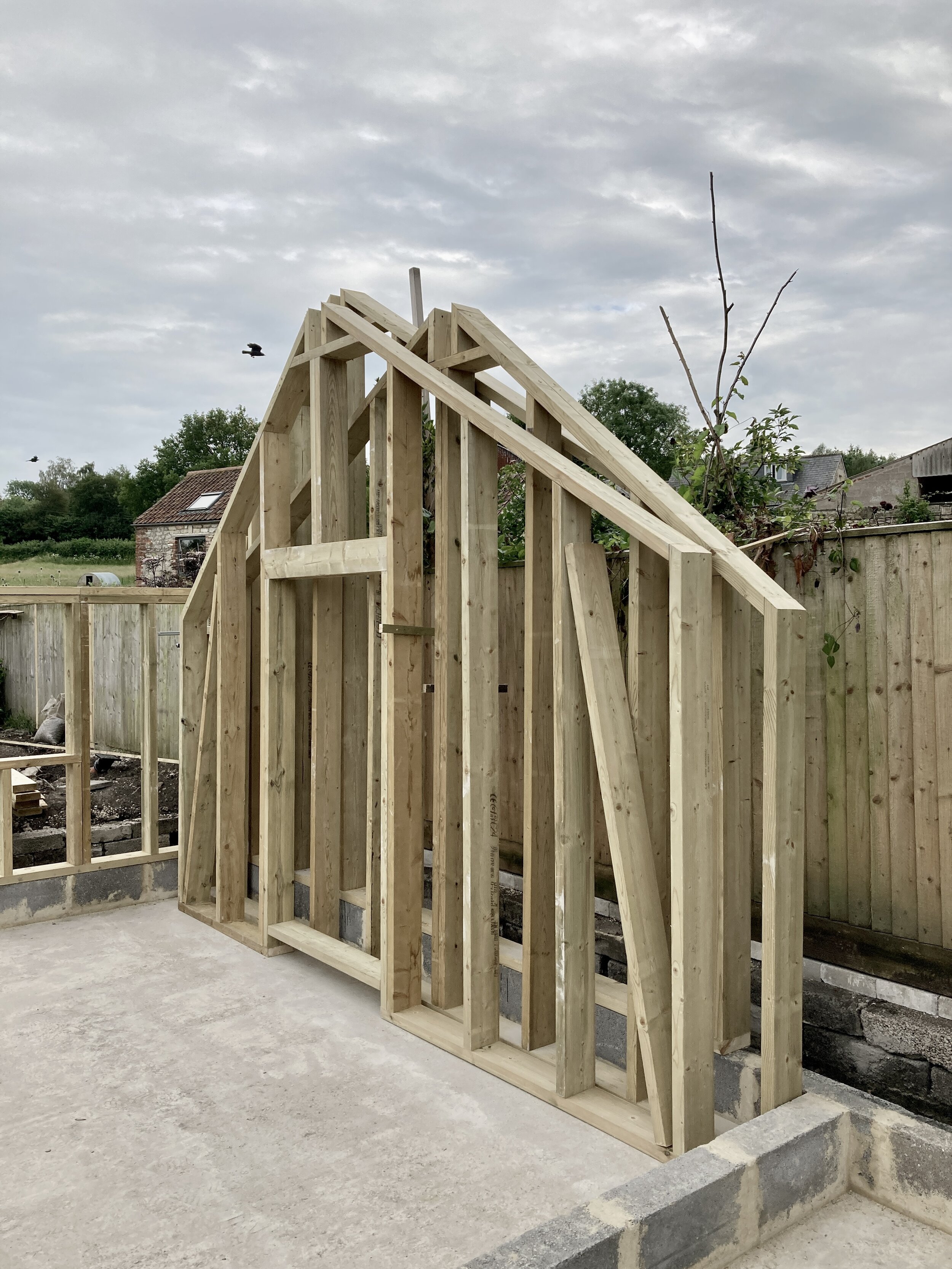
Planning approved!
JUNE 18, 2021
We’ve received planning approval on our new build house in the Kentish countryside. This new family home features striking black metal cladding and benefits from stunning views across the proposed landscaped garden and open countryside beyond.
All steam ahead on the construction drawings, with an anticipated start onsite in September this year!
Breaking ground on the cabin!
JUNE 14, 2021
Work has now started onsite for our charred timber cabin build just outside Bath, with the old building cleared away and the groundworks having arrived to prepare for the new foundations. Things are going to move fast on this one, so we should be erecting the timber frame very soon.
The first step is going to be to dig down a foot or so, for the concrete slab that will be set down low enough to facilitate the level door thresholds into this home studio and workshop cabin.
We’re building walls!
JUNE 8, 2021
Works are now well underway to build our new stone carport and greenhouse structure on the site of our wayfarer’s cabin project, and once done this will complete the set of building and landscape works here. The previous cabin can just be seen in the background with its vertical timber cladding, a variant of which will be used on this build also to clad the timber frame carport seen here behind the stone.
The concept for this stone and timber frame building seeks to bring in elements of the tumbled-down ruin, with the walls set at varying heights and the plant life trained to grow up and over the structure, helping this blend back into the garden and backdrop.
A lovely new Rowan (‘mountain ash’) tree can be seen in foreground here, one of many planted on the site as part of the landscape works.
Take a seat…
APRIL 21, 2021
Part of our service is the design and making of bespoke furniture for our projects (as well as stand alone commissions), and here is our recent creation finally out of the workshop and in its new home.
This summerhouse cabin was about enjoying the rawness of materials and exposed structure, and we designed an OSB bench storage seat which looked to show of the beauty in simple materials used, finished and detailed well.
The boards used were largely offcuts saved from the main build, and have been finely sanded and oiled with a white tinted OSMO oil. The cut board edges are usually the weak and ugly part of this material but have been sanded smooth, clear filled and sealed, and then painted white to finish. The result is more hard wearing and robust, as well as catching the eye of course!
The six support legs are machined from solid 40mm diameter bright mild steel bars, threaded into the bottom of the seat with adjustability to suit the floor.
The lids are hinged and hide generous storage for the cabin, and the upholstered cushions are still in production waiting to be fitted.
A cabin is born.
APRIL 14, 2021
The summerhouse cabin near Bath is just about complete, now wearing its vertical hit-and-miss cladding well, and already starting to weather in nicely.
Works to reshape the surrounding landscape are ongoing, with a rose garden, ornamental box rockery and Lorrel hedges all underway. In the foreground you’ll see offcuts from the recent pruning of the significant Plane tree on the site (out of shot in foreground), where the client is keen to find a new use for this hardy wood as part fo the garden edgings. We always welcome a fresh approach and bold ideas for reusing materials, so we’re excited to see how this works out.
The cabin may seem a little lonely right now, but will soon be joined by the new stone and timber built carport & greenhouse structure (in the opposite corner of the site), which continues and builds on this theme of timber cladding.
We're also working on the design and making of a large OSB ottoman storage bench for the cabin, which will be leaving our workshop shortly.
Getting to know our buildings
APRIL 7, 2021
Whilst in East Sussex we’re visiting another important new project to scope out the works required to this C17th grade II listed building. There is no substitute for spending the time to get to know the structure early on, as only then can we fully understand the needs of the buildings we work on, with all their complexities, quirks and hidden challenges!
This was a long day spent inspecting the roof structure (Marc seen here) and investigating issues with the listed building’s deteriorating timber frame, to ensure we’re able to prepare a comprehensive and thoughtful set of building repair information towards the application for listed building consent, required to be submitted later this Autumn.
Getting to work on historic buildings such as these is a real perk of the job.
We can see the sea!
APRIL 6, 2021
Four point ten are currently down visiting the Sussex coast for our new beach house project just north of Hastings. This project came about via another one of our buildings we’ve been administering the contract for down the road, the link to which is included below.
The works will be to convert a charming little bungalow into something more deserving of this stunning sea view, but before all the hard works start we’re just going to enjoy a little sea-time.
Fresh from the workshop!
FEBRUARY 28, 2021
This is the new brass door handle designed especially for our garden cabin project in Bath, Somerset - machined by our one and only Lee Holcombe.
Much like the rest of this build, the handle is about enjoying the natural beauty of materials, with the handle machined from solid CZ121 brass, and preserving the natural mill scale finish of the bar as much as possible. This muted gold finish is set off against the brighter machined finish ends, pins and door rose plates, together a celebration of quality manual machining and naturally patinated metal.
In time the brass will dull and weather down to a deep brown colour, with only the most handled and worn parts of the door bar left with that golden shine!
Shou Sugi Ban, anyone?
NOVEMBER 27, 2020
I was amazed today when our builder said he would love to try charring the timber window posts instead of staining them black! This is one of the great things about working with passionate building crews who understand the special nature of our projects and share our enthusiasm for trying out different techniques and ideas, towards making something extraordinary.
Shou Sugi Ban is the ancient Japanese art of charring timber to provide a more robust and long lasting finish, which can be used instead of the various chemical treatments and varnishes available to buy. Aside from the appeal of its intense black appearance and texture, the finish doesn’t require the same routine maintenance as applied products, and can be left to naturally patinate and weather down in time.
There are a few good places in the UK where you can buy pre-charred boards in many profiles and levels of charring, but on this kind of scale its just as easy (and cheaper) to char the timber yourself - although you’ll need a slightly larger torch than this!
in Plane view!
MAY 22, 2020
Today we start work on an exciting little cabin project, nestled beneath this magnificent specimen of a Plane tree. The project seeks to provide a cosy summerhouse and equipment store building in the corner of a large country garden, a place to enjoy the view and fall asleep with a good book.
This should be fun!







