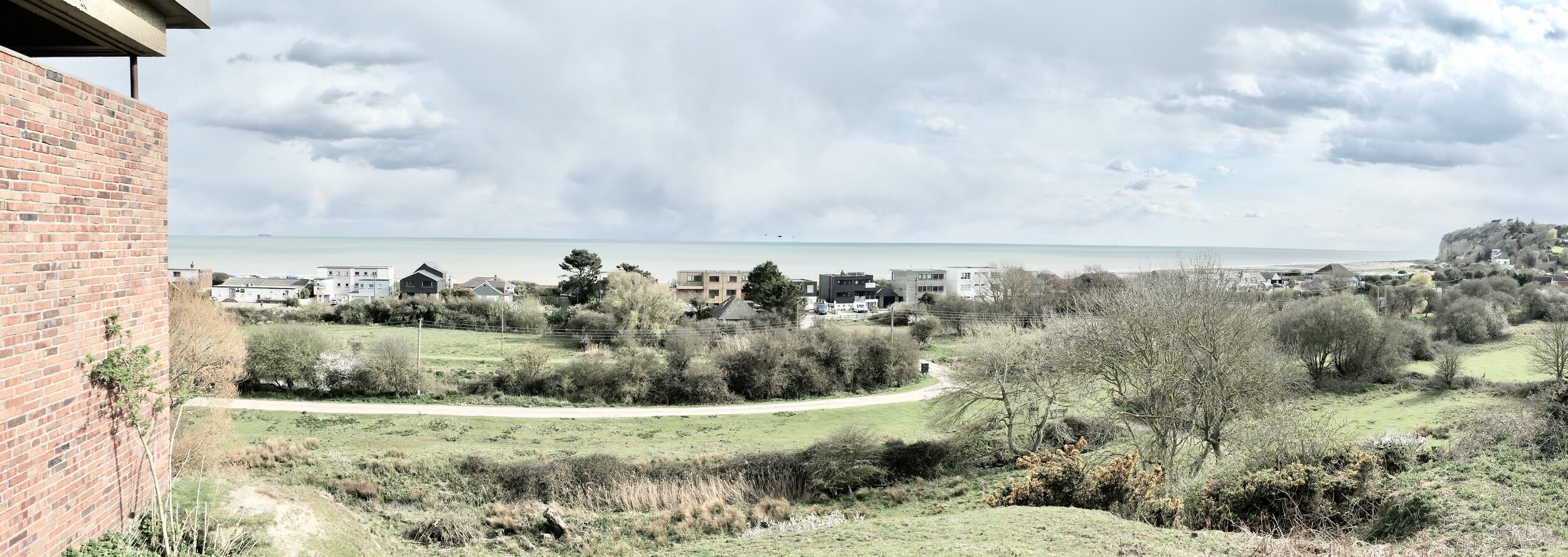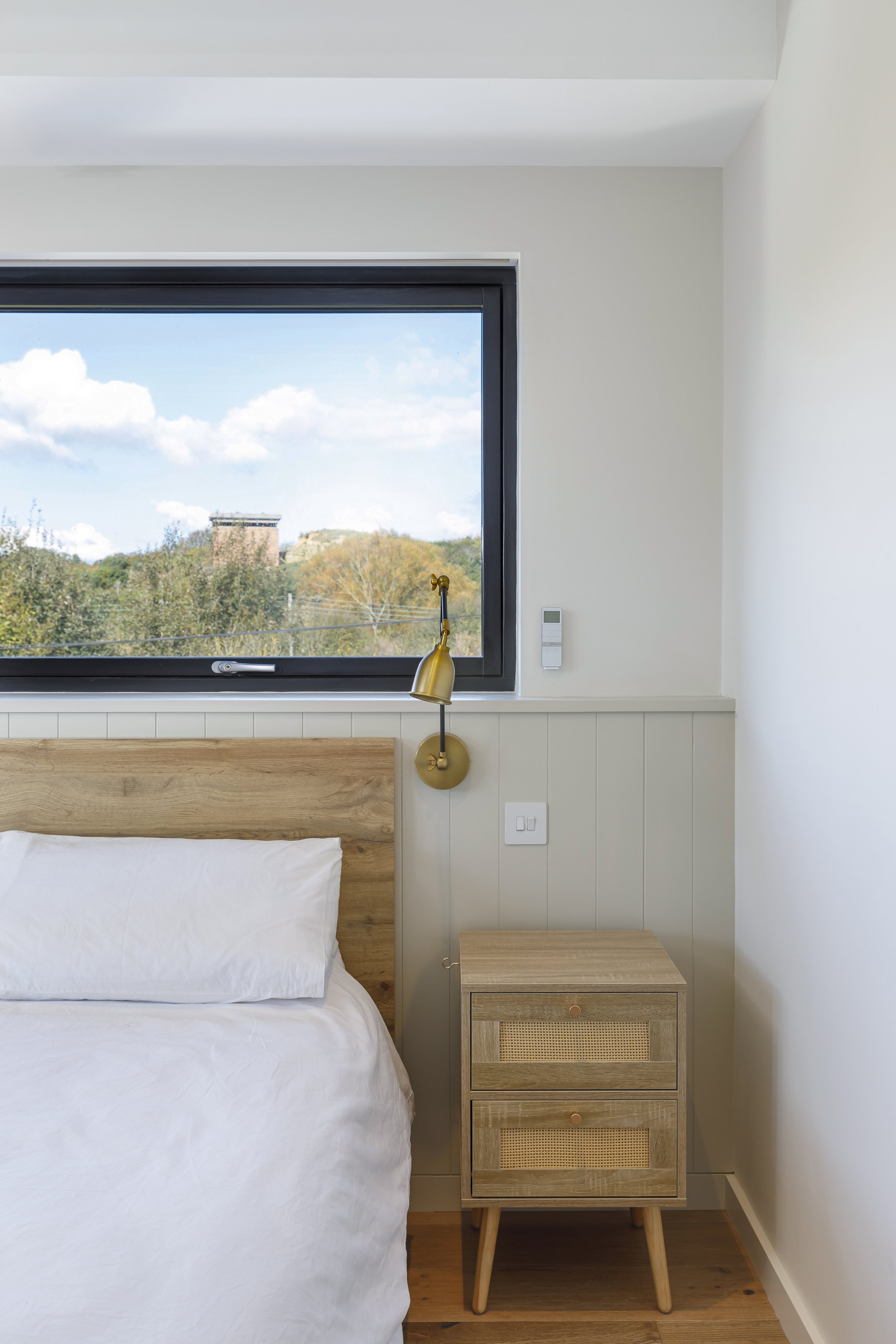beach house
NEW BUILD HOUSE - PETT LEVEL, EAST SUSSEX
Studio four point ten were appointed as architects to design this new low energy house build along the Pett Level coastline in East Sussex. This exciting project seeks to replace a small bungalow in East Sussex with a more spacious family home more deserving of its incredible sea view and beach side location. The existing bungalow is tight on space currently having to squeeze rooms into the pitched roof and with limited access to enjoy the coastal outlook over the Rye Bay.
The three storey dwelling is designed to be a low energy home, with high levels of insulation, heat recovery and integrated solar shading provided by a sheltered balcony on first floor. The open plan space on the ground floor provides a comfortable kitchen and dining space and reconnects the house with its garden. The top floor living space and roof terrace enjoy views out to the sea, whilst careful modelling, set backs and screening has been designed to reduce overlooking of neighbouring properties.
Studio Four Point Ten were approached undertake a full feasibility study exploring the potential to upgrade their current home.
The scheme received planning permission from Rother District Council with no local objections. The planning officer described the project as “an example of high-quality design which would be appropriate in the local context of contemporary seaside houses. Overall, the new building would make a positive contribution to the character and appearance of the area.”
The project is now completed and beautifully compliments our growing portfolio of coastal properties which includes the renovation and extension works in Greatstone, Kent.










