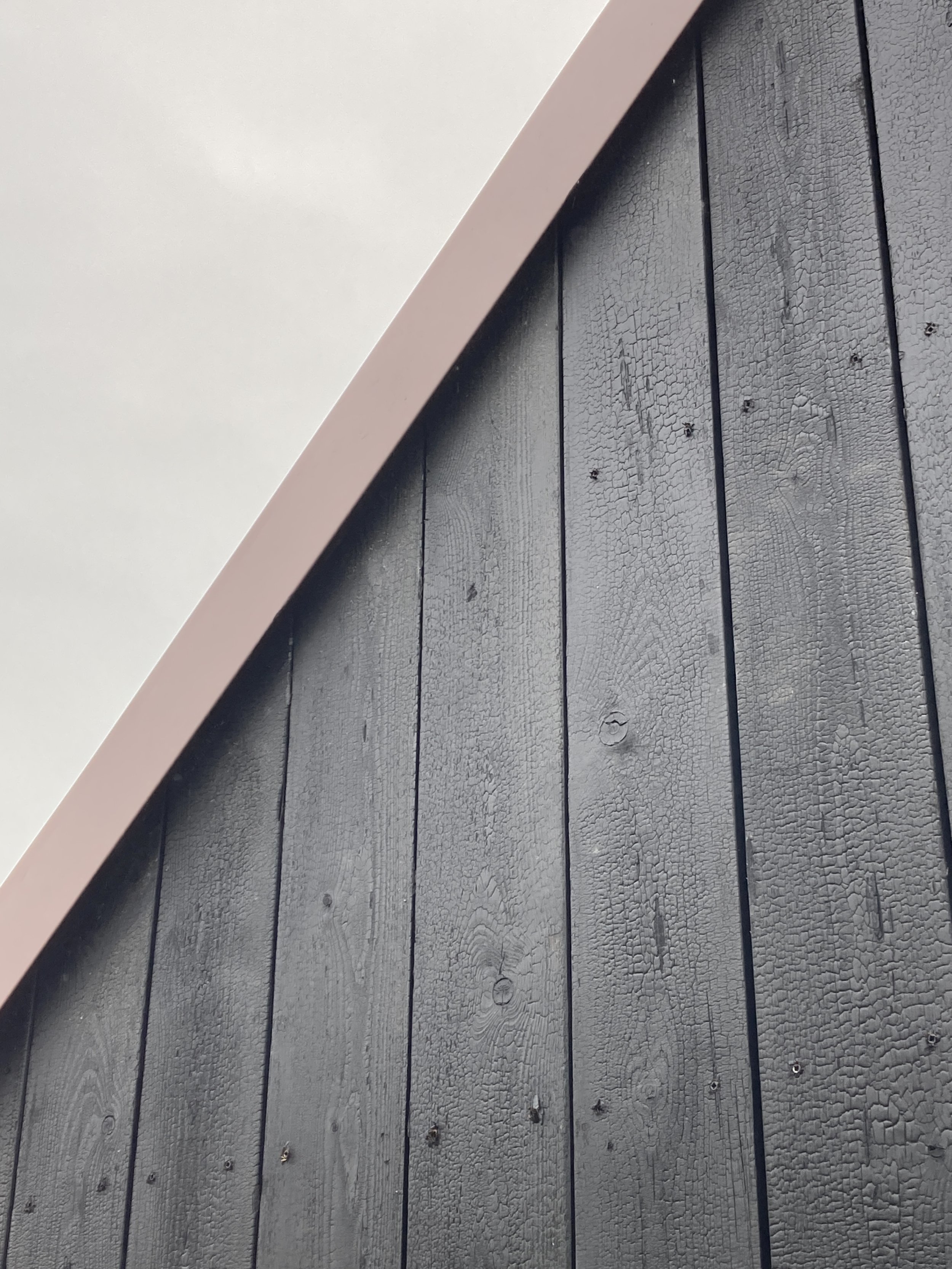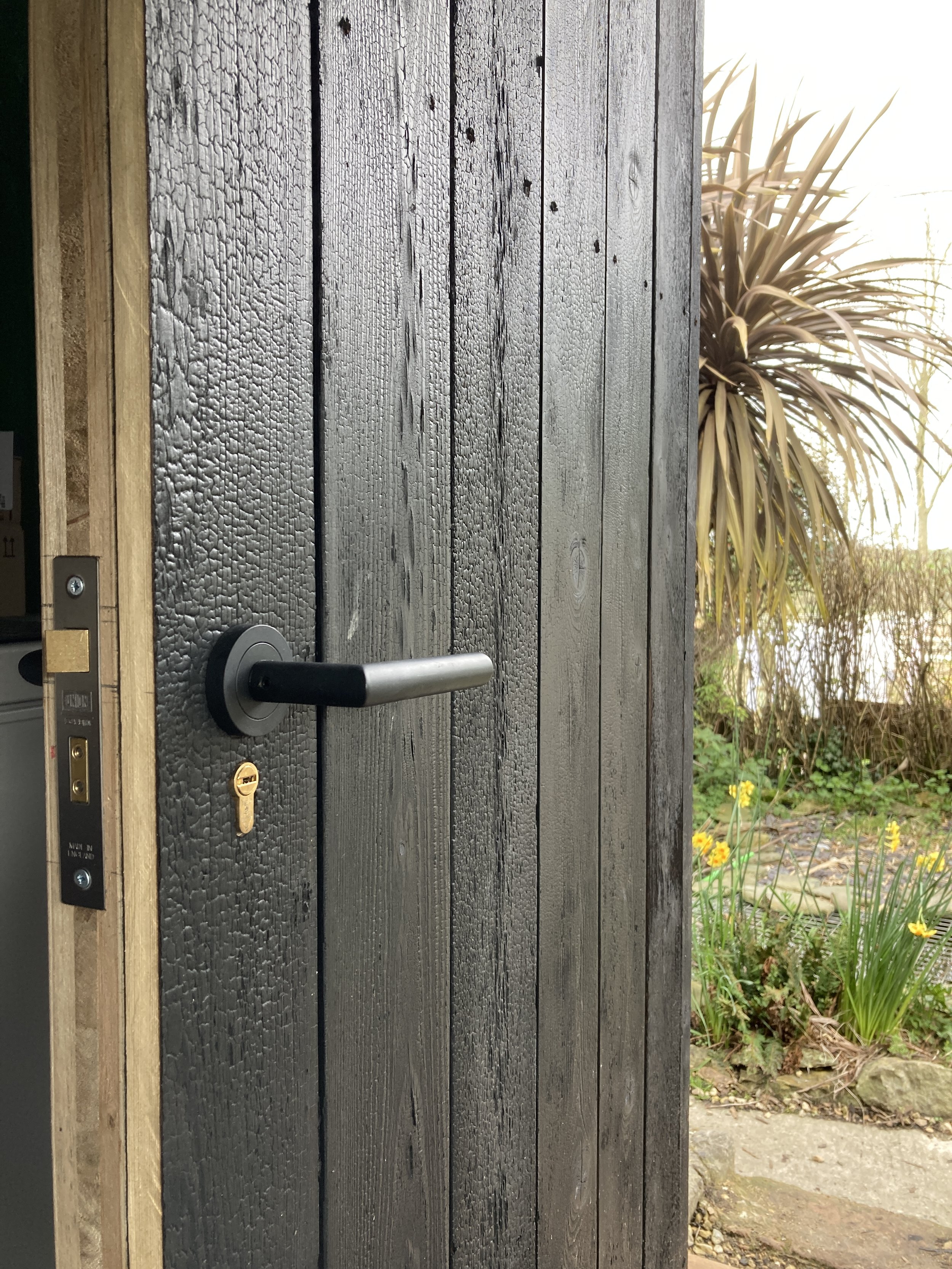the charred cabin
HOME OFFICE AND GARDEN CABIN - CARLINGCOTT VILLAGE, BATH
A work in progress currently being built onsite and due for completion this spring.
This cabin will provide a home working studio with separate workshop for a property on the outskirts of Bath, clad using charred timber boards (otherwise known as Shou Sugi Ban) and adorned with a bespoke perforated steel log store and door canopy. The interior spaces are crafted to provide a cozy and characterful space to work and enjoy the garden, with rough sawn English Oak wall linings, dark autumn colours and a log burning stove to keep things toasty warm.
The client were seeking a more traditional style cabin for this site, which we’ve used as the basis for the form and cladding style, but go on to tweak this with its bold metalwork and asymmetric roof pitches for something a little more special.
We have been heavily involved in the making of this project onsite working closely with client to help build the structure and finish the interior joinery and spaces ourselves - this way ensuring the quality of our design is seen right through to the end product.

























