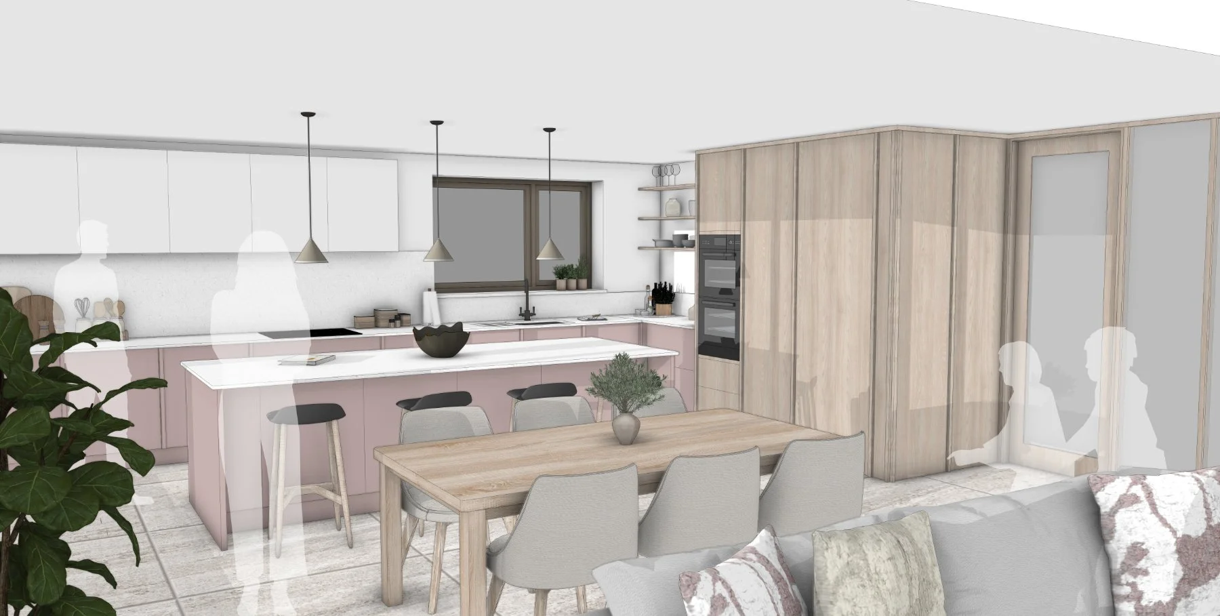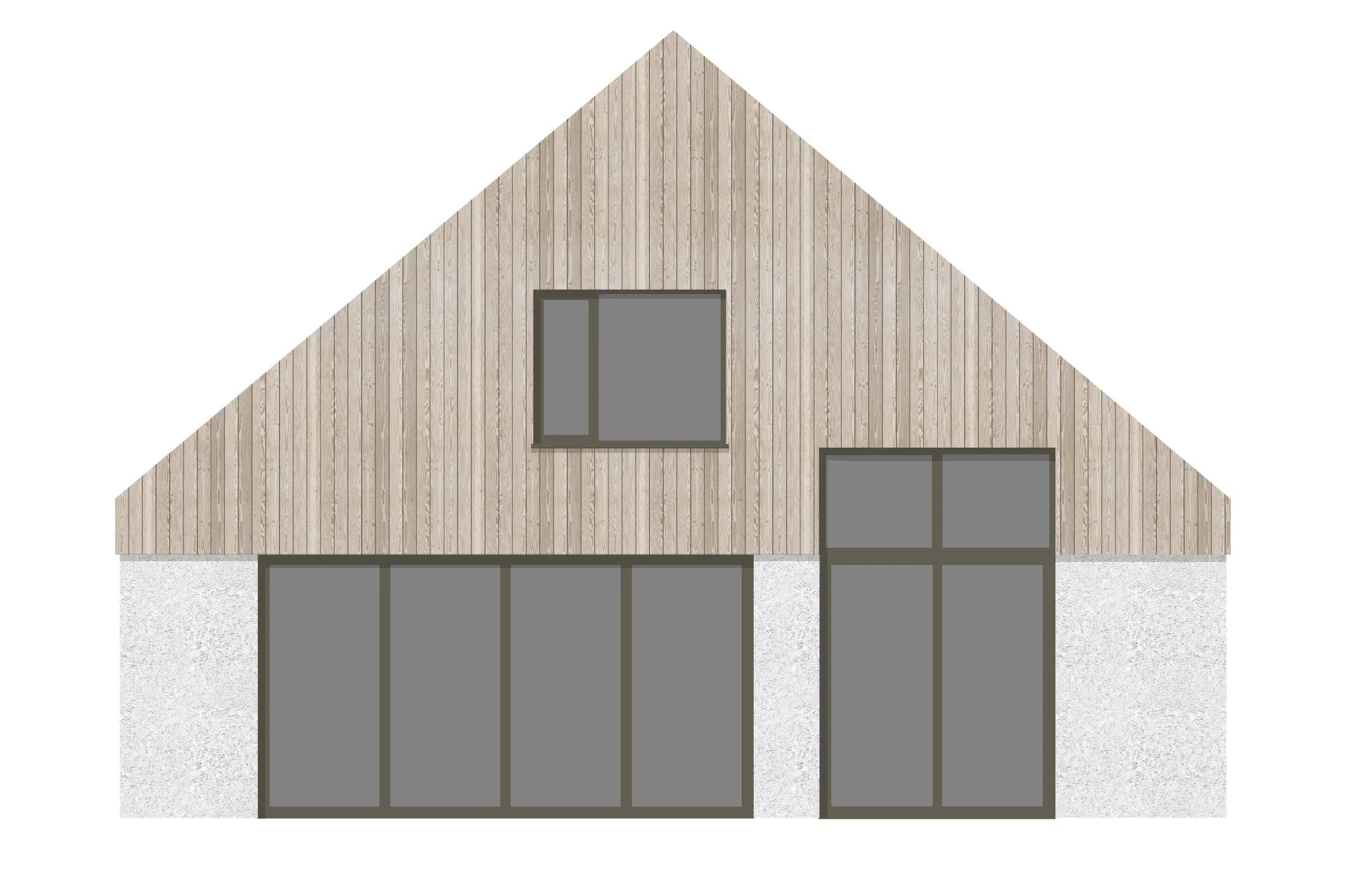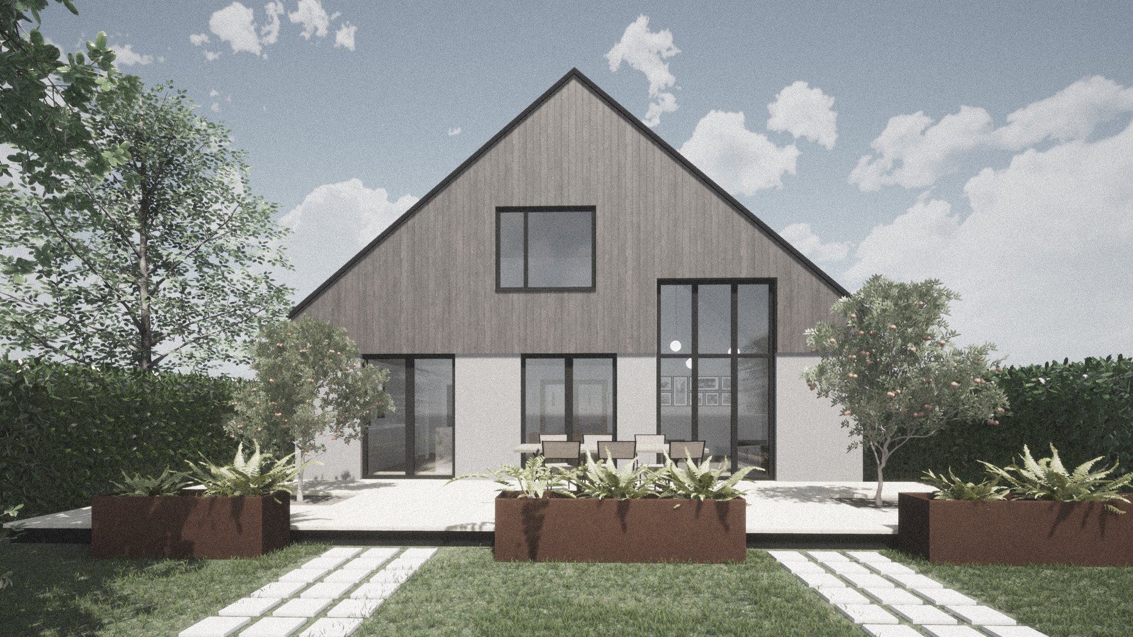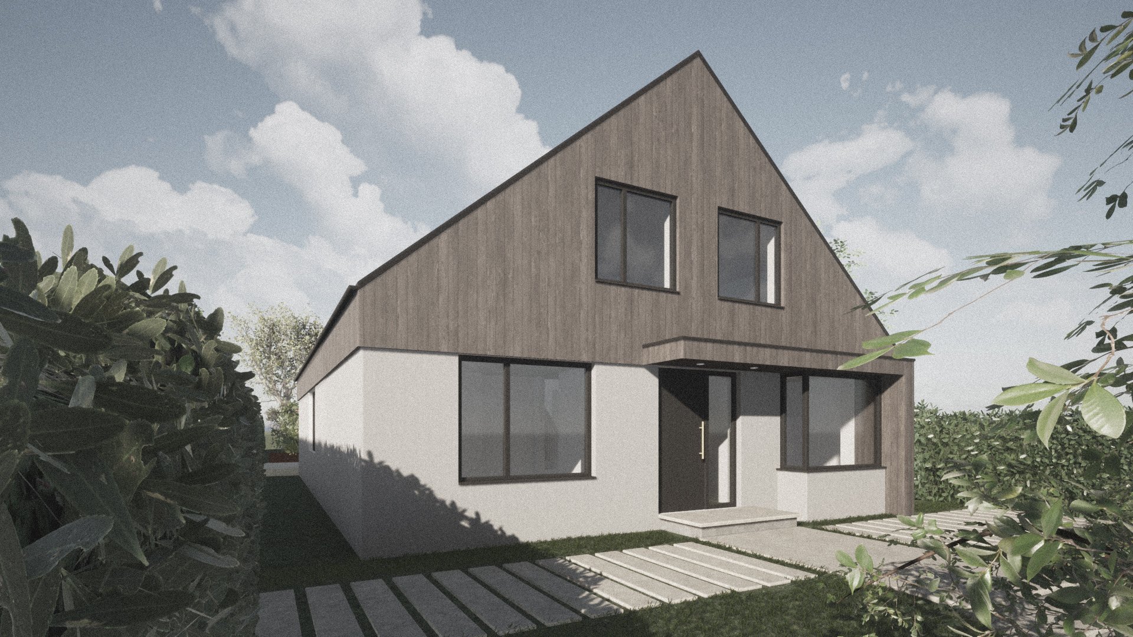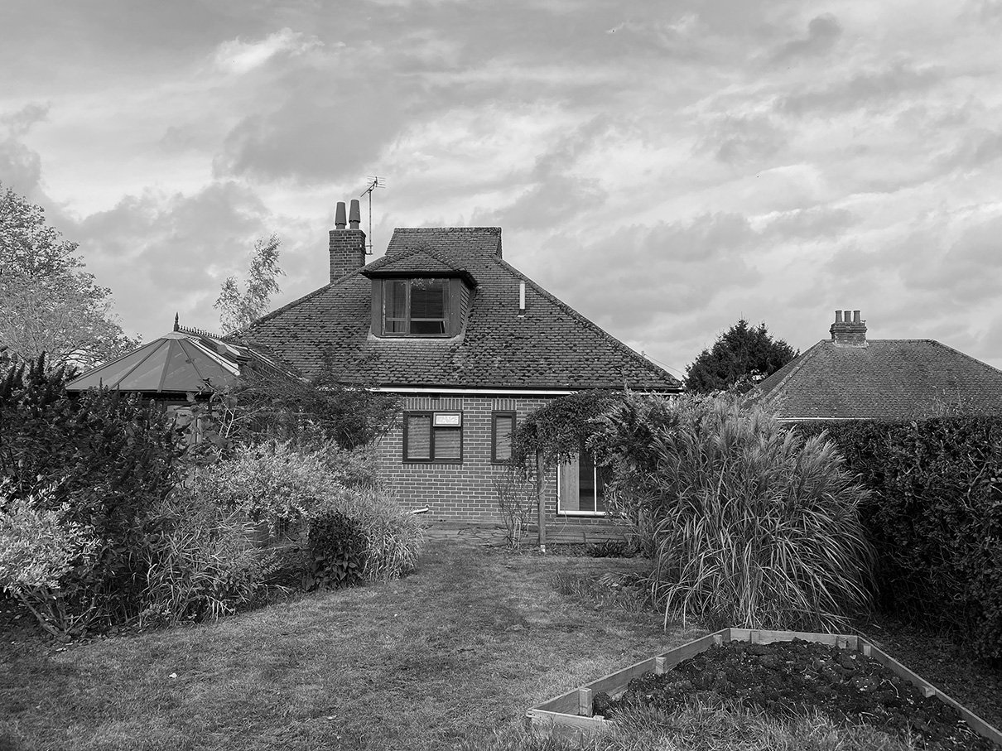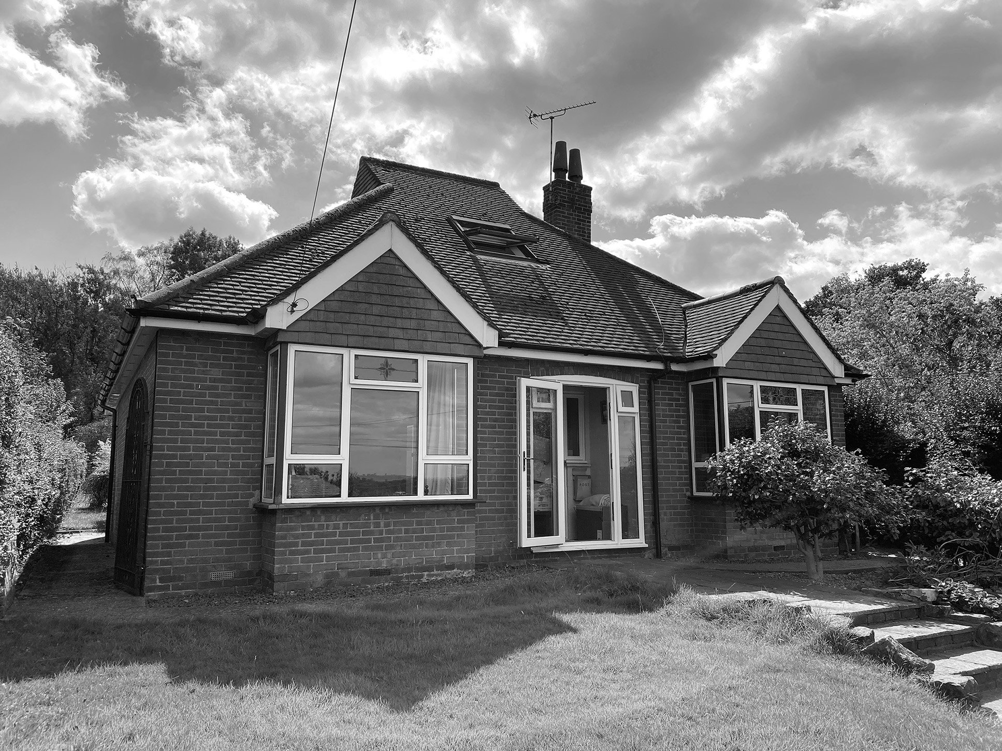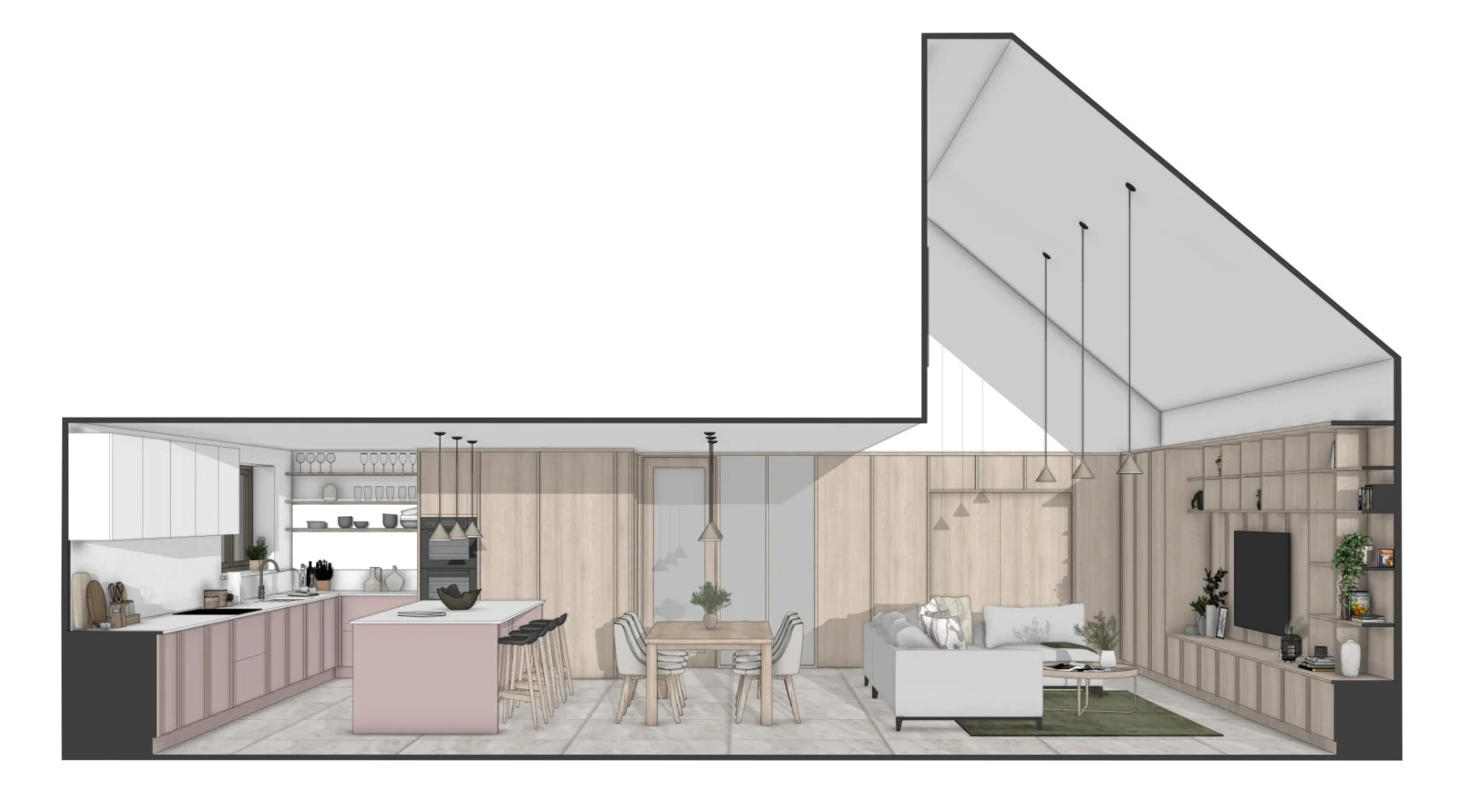
bungalow transformation
EXTENSION AND INTERIOR REMODELLING - WADHURST, EAST SUSSEX
This project involves the extension and remodelling of an existing bungalow in East Sussex, transforming it from an awkwardly arranged three bedroom dwelling into a modern five bedroom home. The scheme is now under construction onsite.
At the heart of the design is a new double-height, open plan kitchen and dining space to the rear, which celebrates its connection to the garden. A carefully considered material palette enriches the interiors: stone surfaces link the interior with the outdoors, while wrap-around fitted timber joinery forms a focal storage wall and introduces characterful panelling throughout. This is complemented by a bold kitchen fit-out and a considered colour scheme, creating a space that is both flexible and visually striking.
The new roof design responds sensitively to neighbouring properties, with lowered eaves along the boundaries to minimise visual impact. Internally, the roof is punched upward to reveal a generous double-height space, drawing natural light through its high level rooflights to amplify a the sense of volume and drama.
Sustainability is integral to the project, not only through retaining and building upon as much of the existing bungalow fabric as possible, but also with high levels of insulation and an MVHR (mechanical ventilation with heat recovery) system, providing constant filtered air while retaining warmth and reducing energy consumption.
Updates from the construction phase will be shared as the project progresses.
