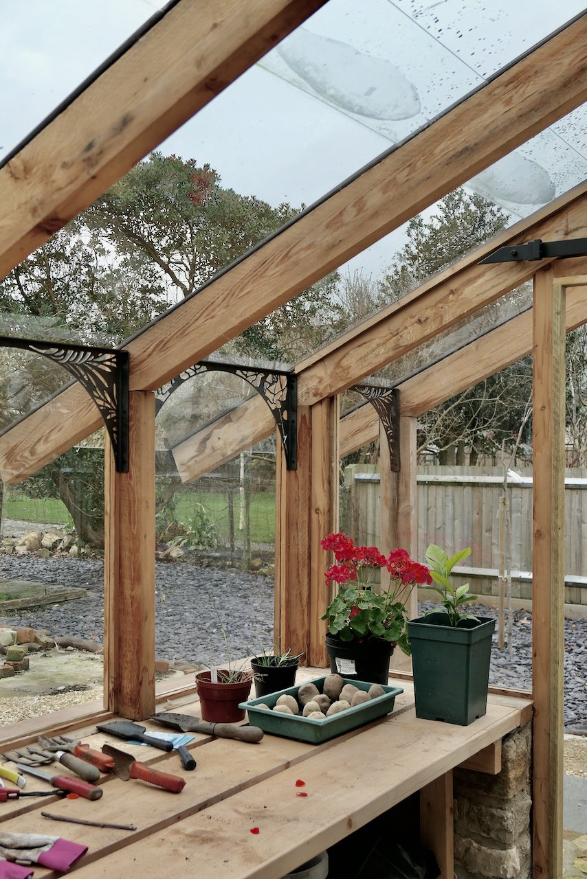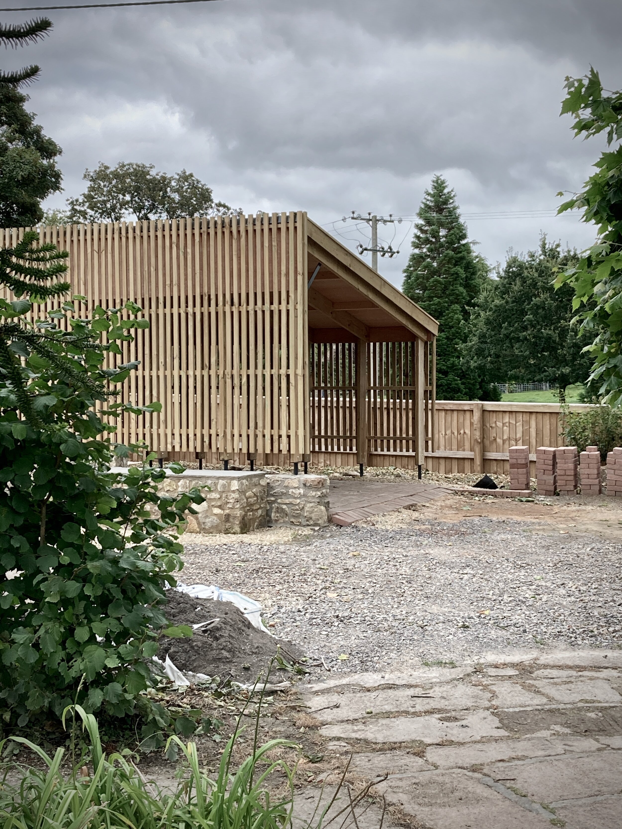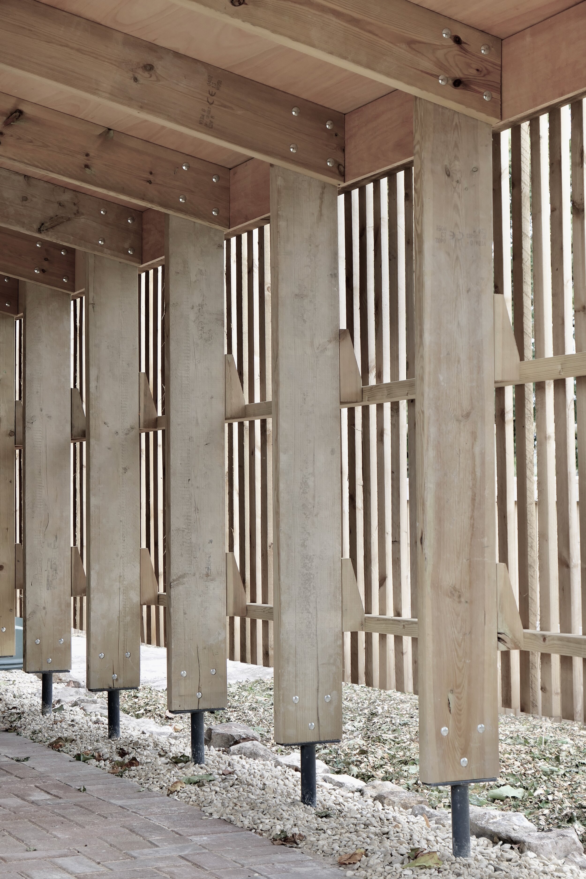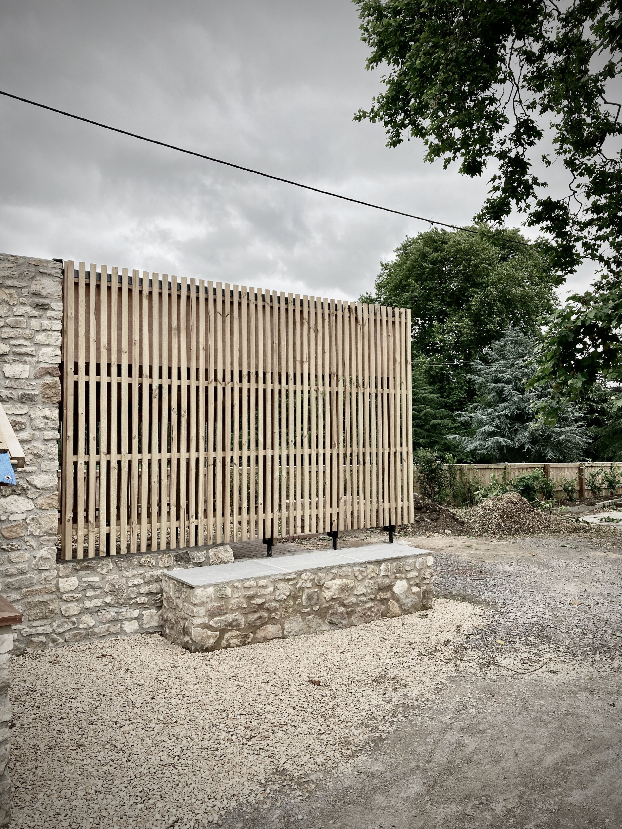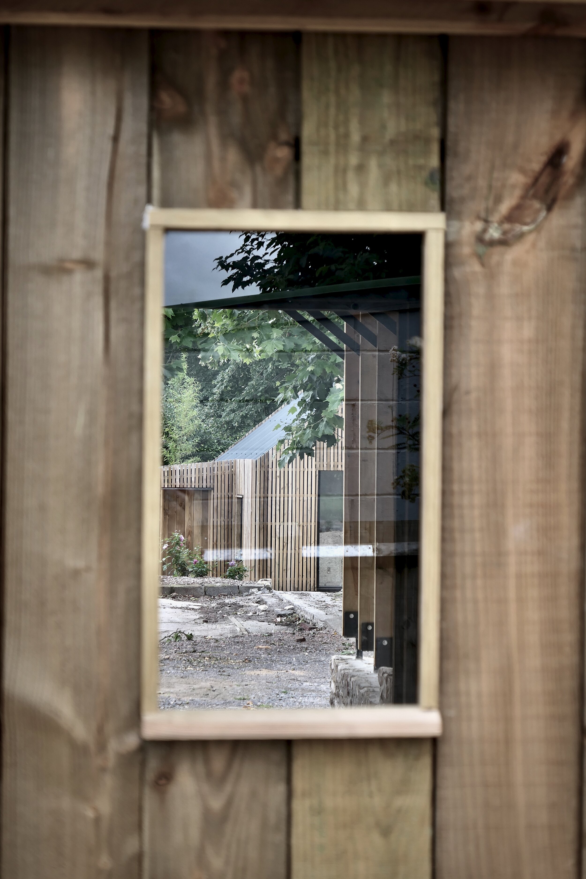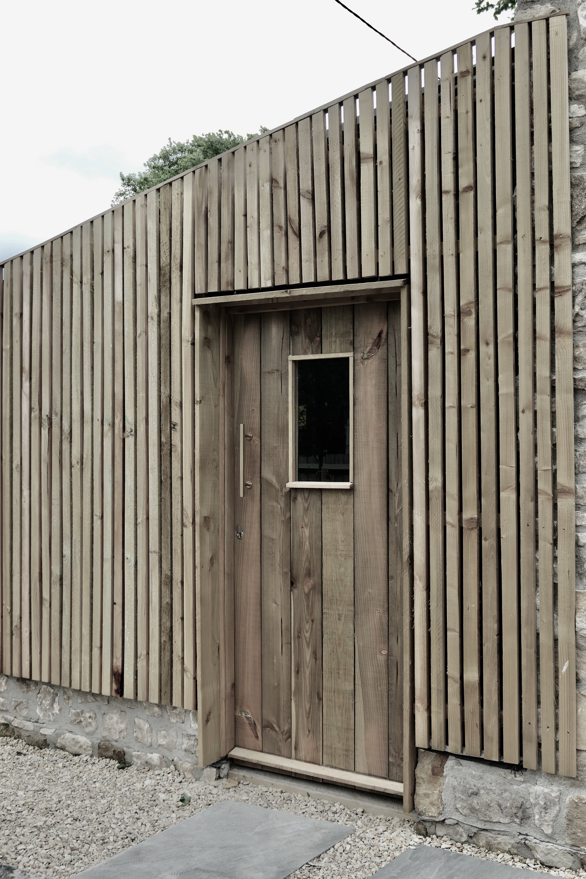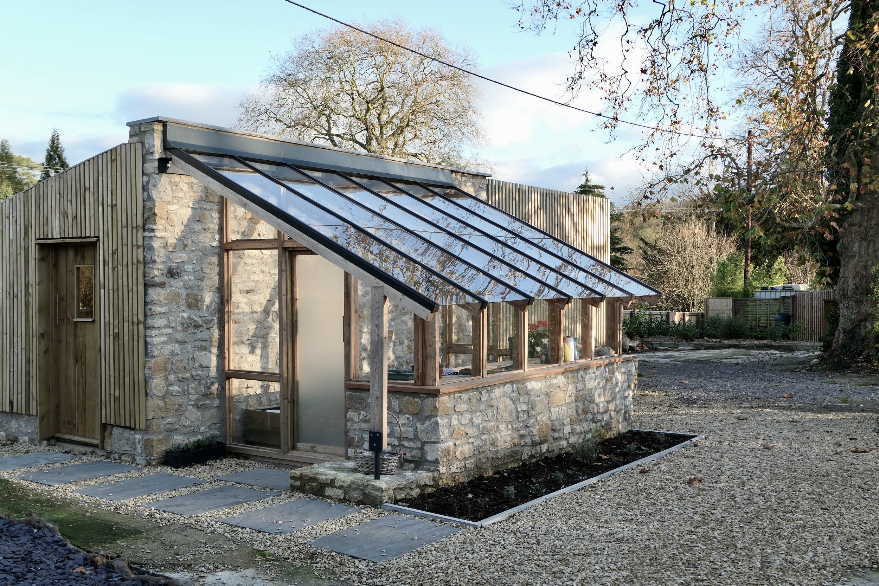wayfarers shelter
CONTEMPORARY GARDEN STRUCTURE - CAMERTON, BATH
As architects based in Bath and Bristol, we specialise in designing contemporary rural structures that harmonise with their surroundings. This garden shelter is a perfect example of sensitive architectural design embedded within the landscape, transforming an outdoor space into a beautifully crafted retreat.
Inspired by the idea of a building rising from a ruin, the design draws from the imagery of weathered stone structures reclaimed by nature. The shelter begins with a foundation of reclaimed rubble stone walls, grounding it in the landscape while absorbing warmth for the adjoining lean-to greenhouse. Above this, a refined timber-framed structure takes shape—its open slatted timber cladding carefully designed to filter sunlight and frame views across the garden.
This project exemplifies how thoughtful rural architecture can achieve a striking impact with a modest budget. By incorporating reclaimed materials—locally sourced stone and cost-effective timber cladding—we ensured sustainability while enhancing the shelter’s connection to the natural environment. The design is elevated by bespoke details, such as handcrafted solid brass door handles and laser-cut floral-patterned steel bracing, adding a sense of craftsmanship and elegance.
Rooted in context and crafted with care, this garden shelter showcases our expertise in creating contemporary rural architecture that is both functional and poetic—seamlessly blending into its surroundings while enriching the experience of the landscape.
Our Director, Lee Holcombe, personally designed, machined, and installed the solid brass door handles, adding a bespoke handcrafted touch to the project. For a closer look at his workshop craftsmanship and other making projects, visit our Makers Page.
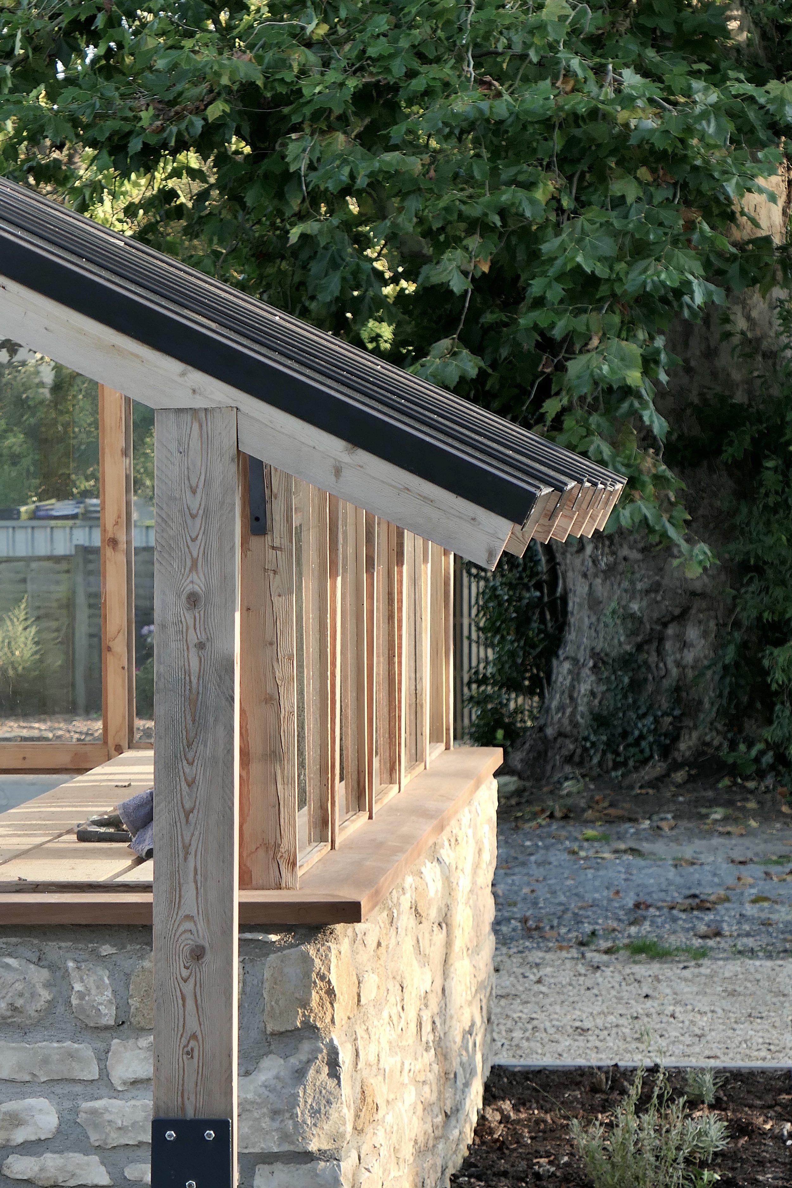
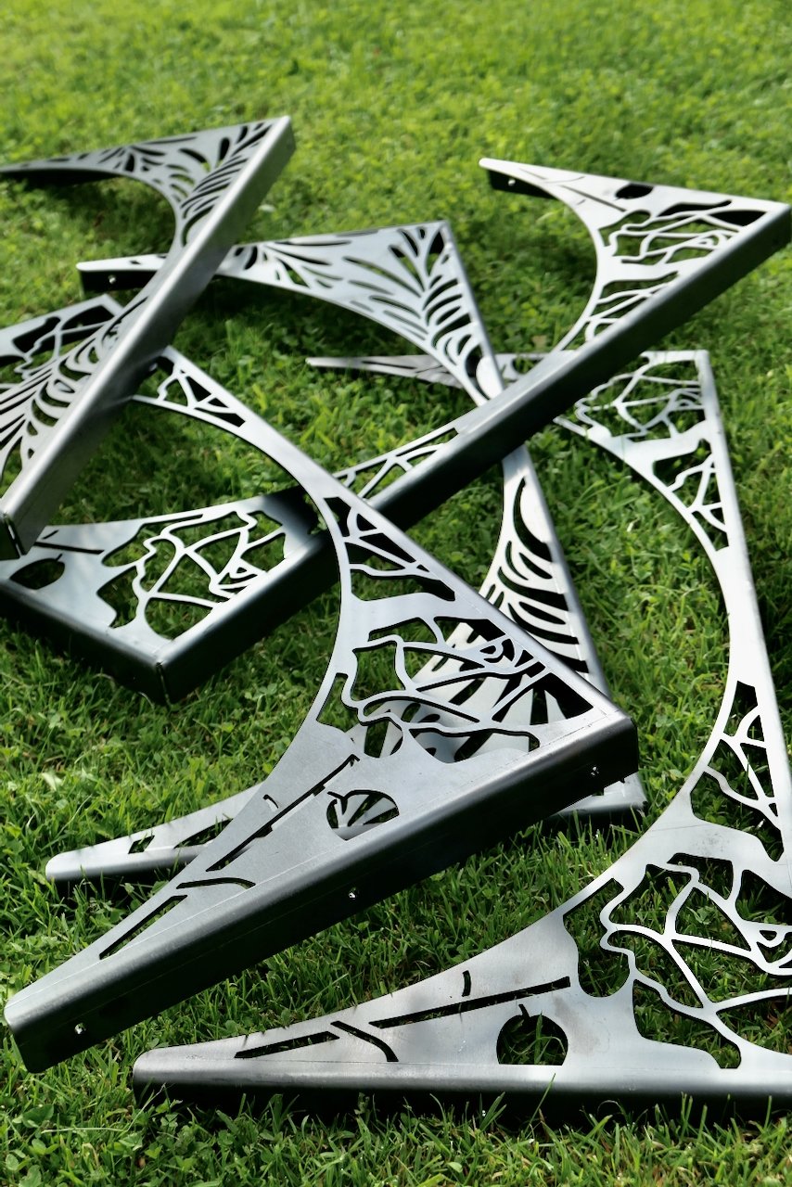
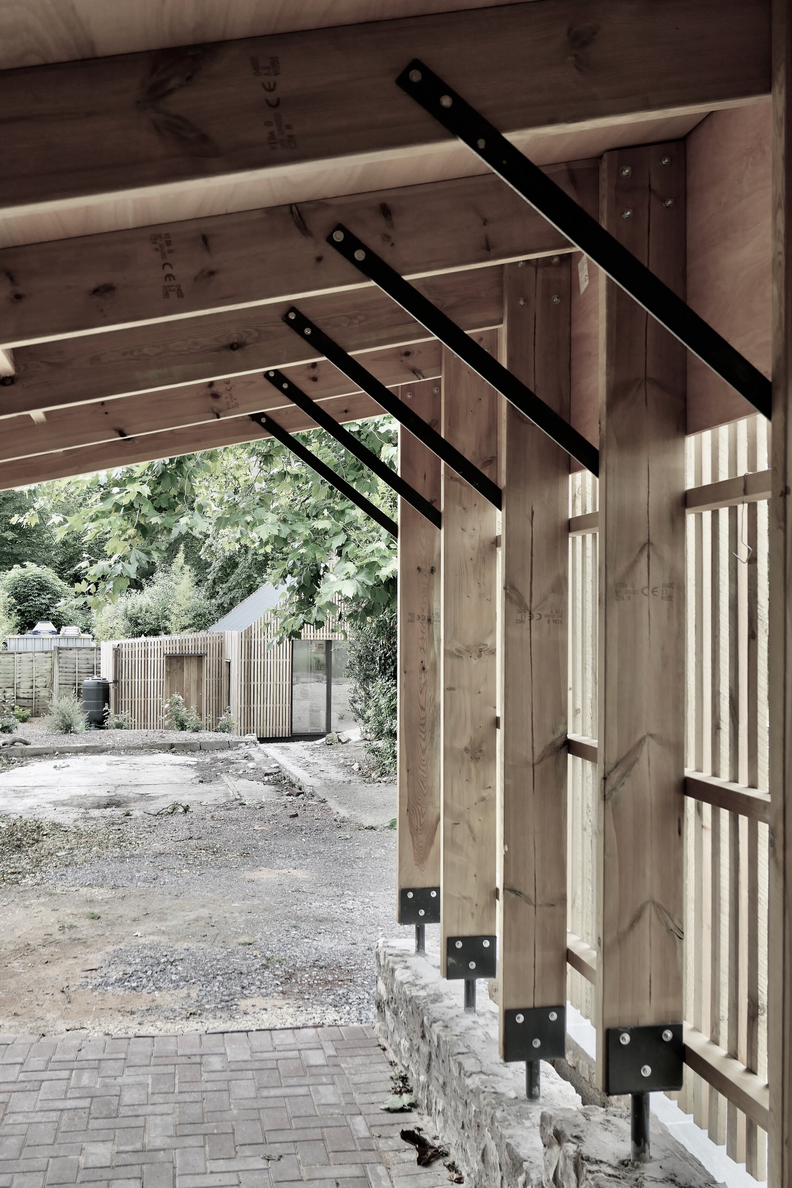
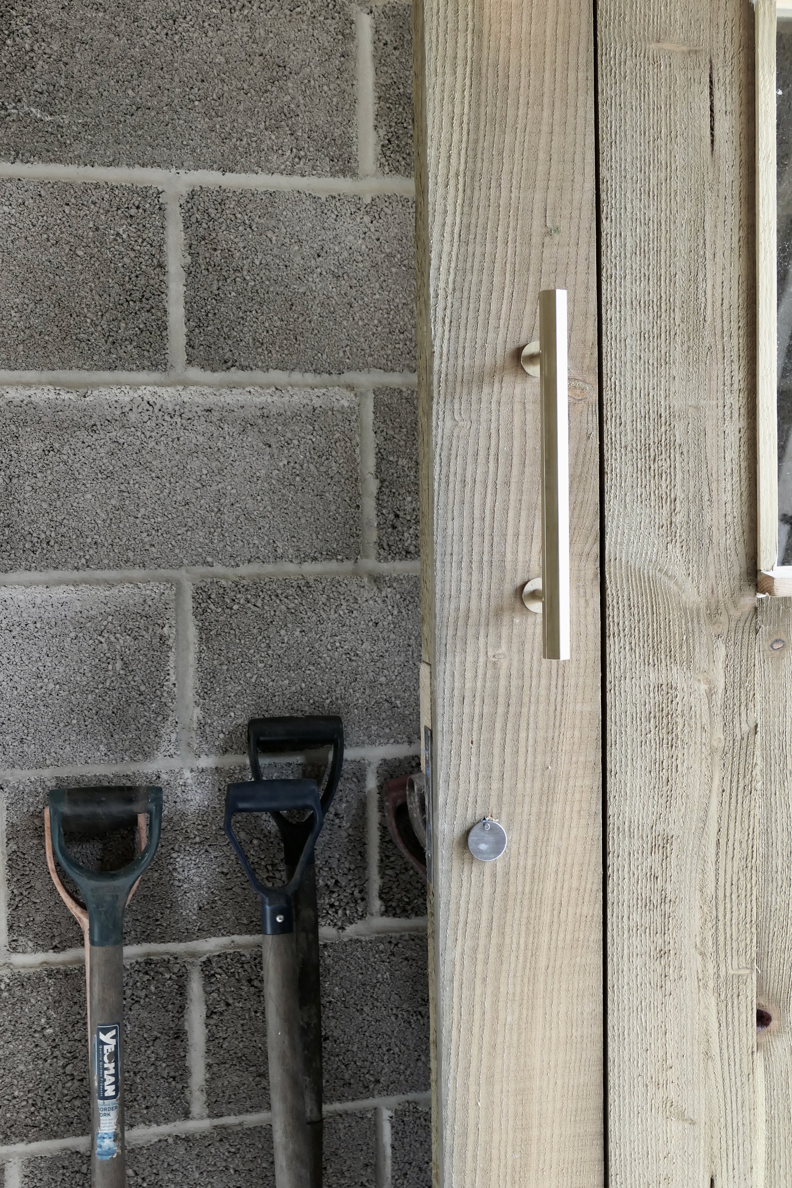
“My property has been enhanced considerably by buildings designed by studio four point ten. My new cabin, greenhouse and carport have been met with universal approval from everyone. They combine style with practicality. He is a gifted designer with flair and an unfailing eye for detail. I have no hesitation in recommending studio four point ten.”
— J A Stevens
