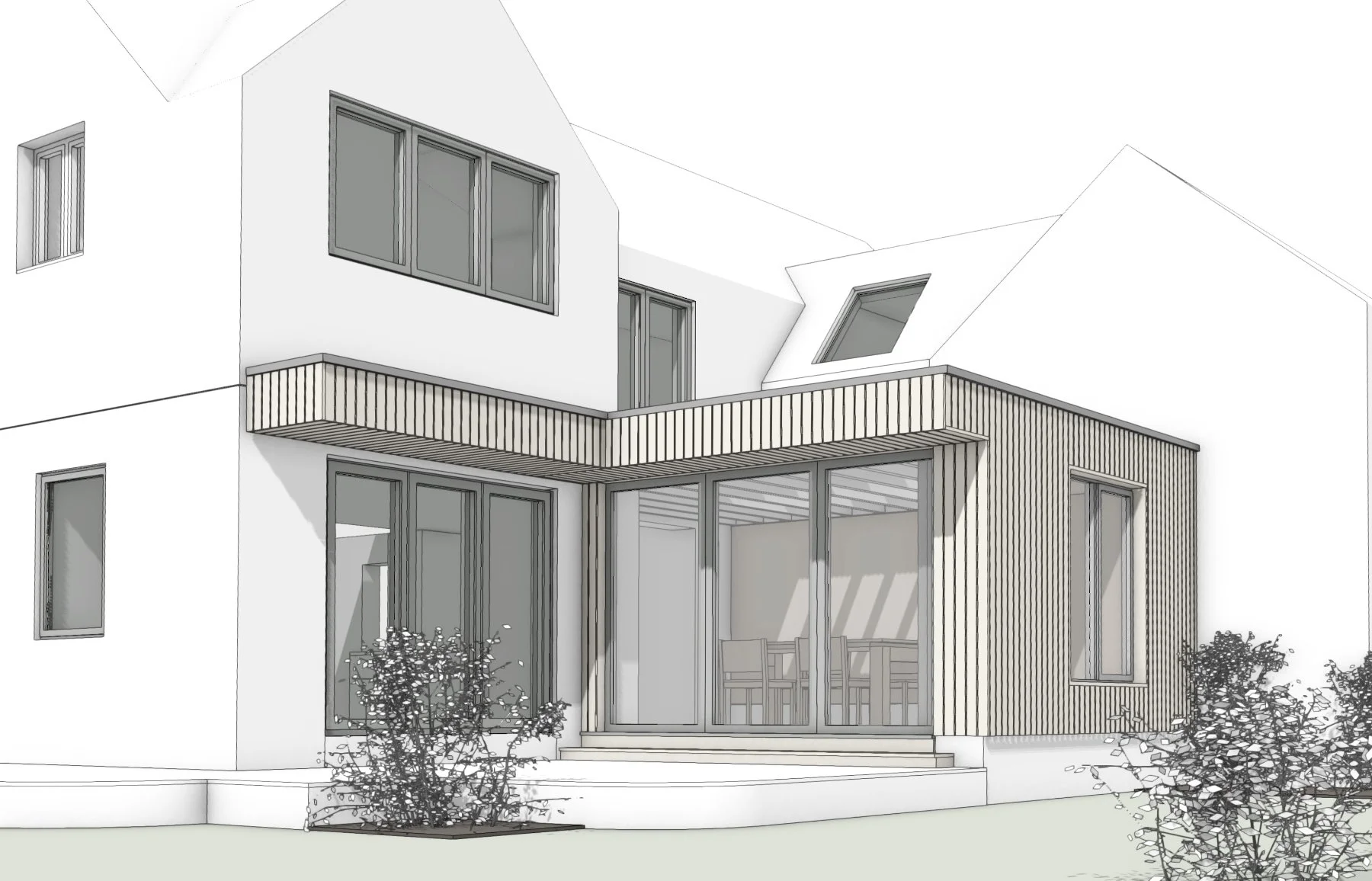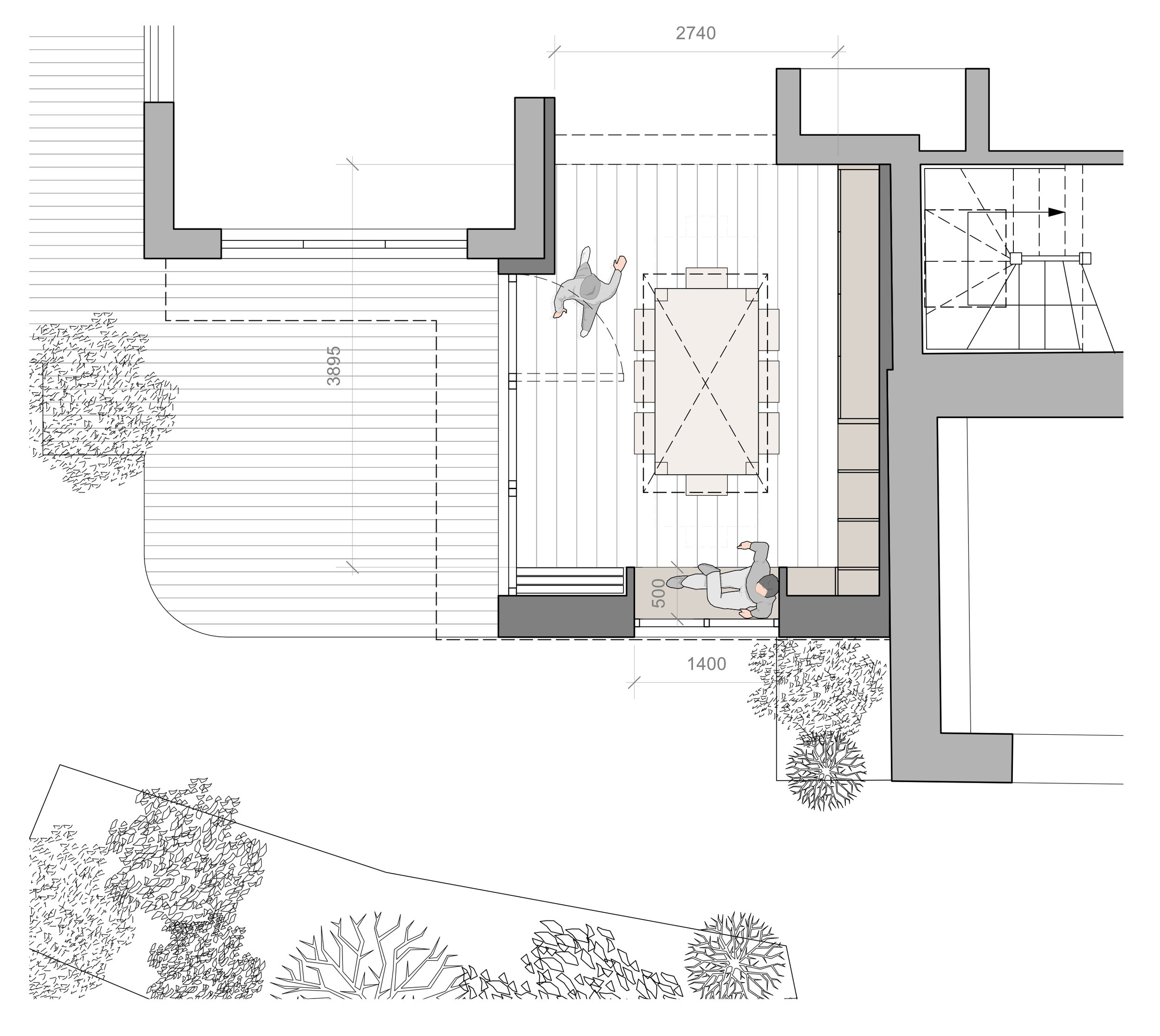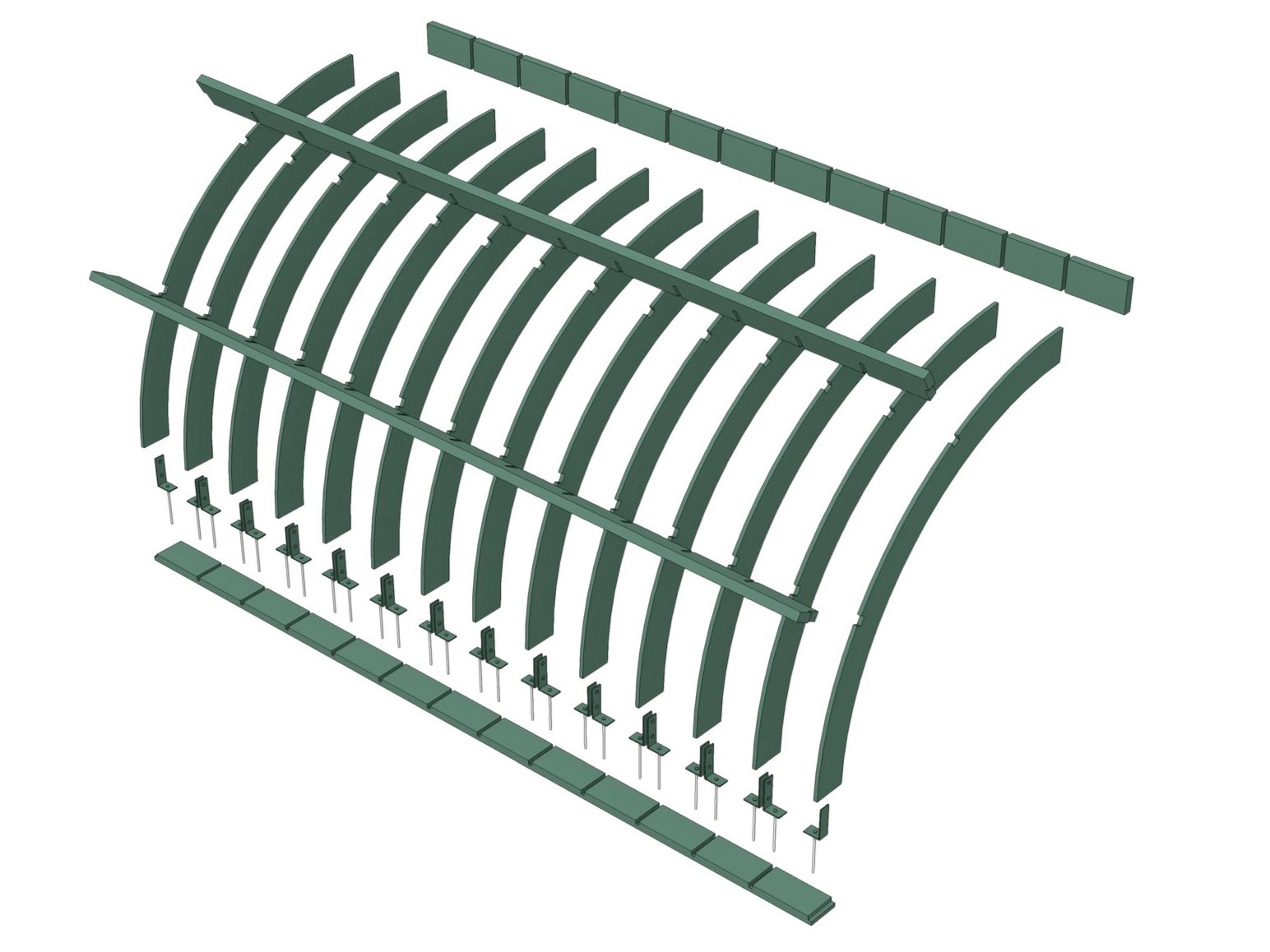
the cottage, duckhole
EXTENSION, INTERIOR REMODELLING AND GARDEN WORKS - THORNBURY, SOUTH GLOUCESTERSHIRE
Studio four point ten were appointed as architects for works to this remote rural property in Lower Morton, Thornbury near Bristol. The project centres around building a new single storey timber frame extension to the rear of the property to provide a dedicated dining room space with generous natural lighting and large folding sliding doors that open out to the garden and decking.
Studio four point ten have great experience working on properties in more rural locations, and although the site is located outside of the boundary of the historic market town and Thornbury conservation area, a sensitive approach to planning is always required in these rural locations.
The works include the interior design of the new dining space with a fitted joinery wall feature incorporating a picture window seat with wrap-around storage. The exposed timber joist ceiling intersects the large central rooflight creating a dynamic shadow play between the structure, and with the doors folded open, the ceiling finishes sail out to meet the external timber canopy. Viewed from above, the rooflight will emerge through the planted sedum roof coverings, with many of the existing house spaces looking down onto the new extension.
At first floor level a new ensuite bathroom is to be added to the master bedroom and the room extended with a new gable roof form to replace an existing Velux style rooflight. These changes seek to open up to views across the open countryside, and incorporates a second comfortable window seat feature to recline in and relax.
External works include a new patio and timber screen, and the repair and renovation of an old barrel vaulted garden shed structure, to be reimagined and repurposed as a potting shed hideaway at the bottom of the garden. Design options include for replacing the corroded roof frame with a new laser cut ribbed plywood shell structure adding an injection of colour and visual interest to the old shed.
The project has been granted planning approval by South Gloucestershire Council and is due to be constructed this year.










